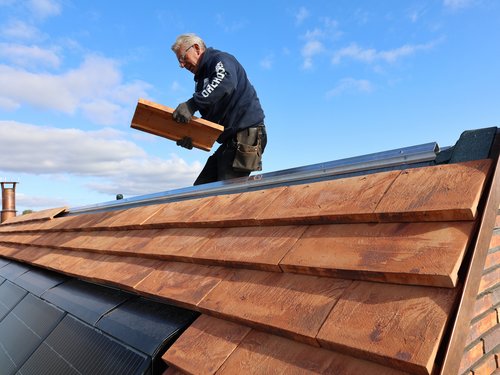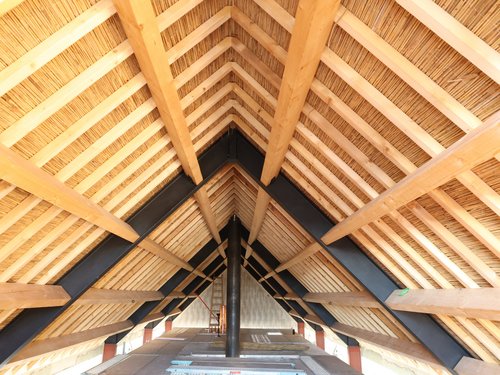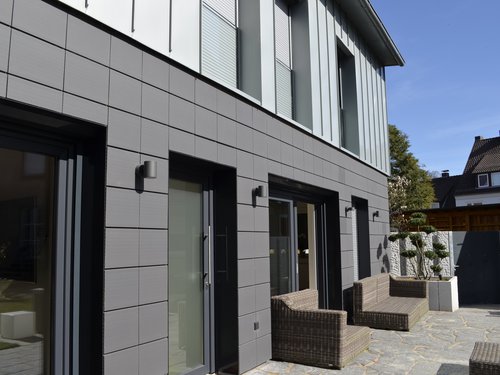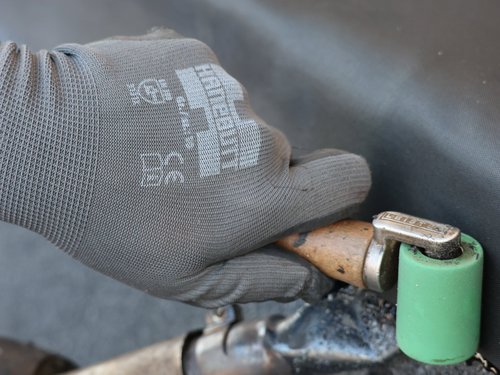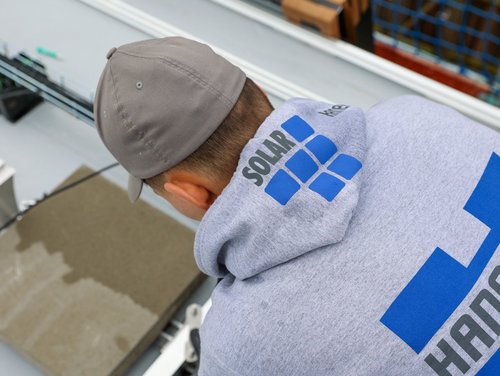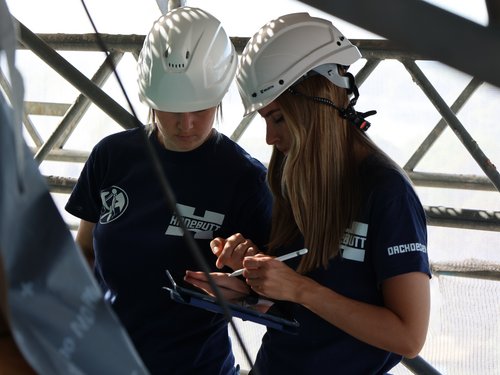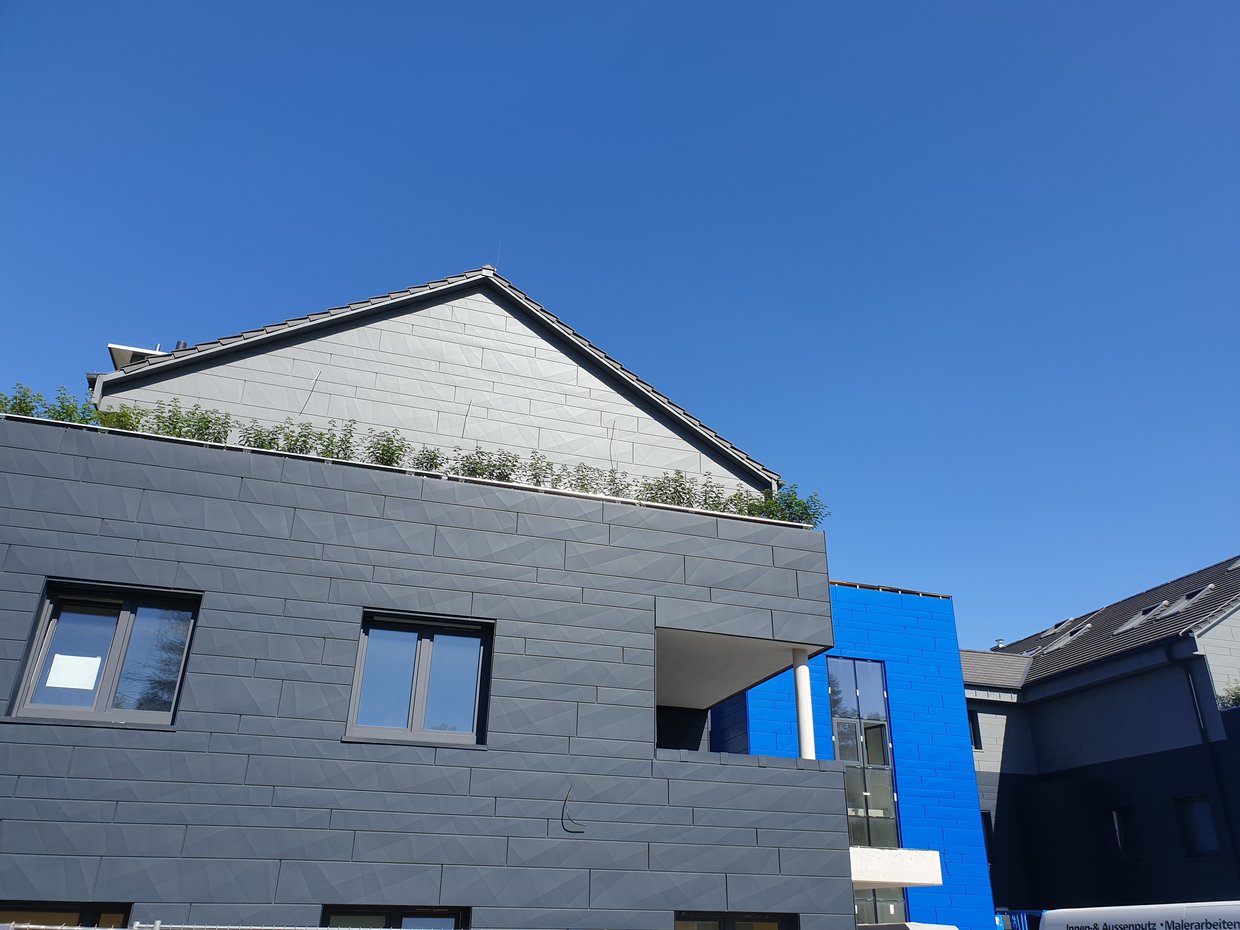
It's the inner values that count.
There is no doubt that a façade provides the aesthetic part of a building. All it takes is an attentive look at any neighbourhood.
In addition to the classic clinker brick and rendered façades, the building owner can choose from numerous components to visually accentuate their building. Copper, zinc and timber façades are certainly the most widespread options, which we have also been realising to perfection for decades.
Internal factors now also play an important role in every new build, every modernisation and every renovation. Sound insulation, energy efficiency, fire protection, indoor climate and weather resistance are just some of the many other requirements for façade design.
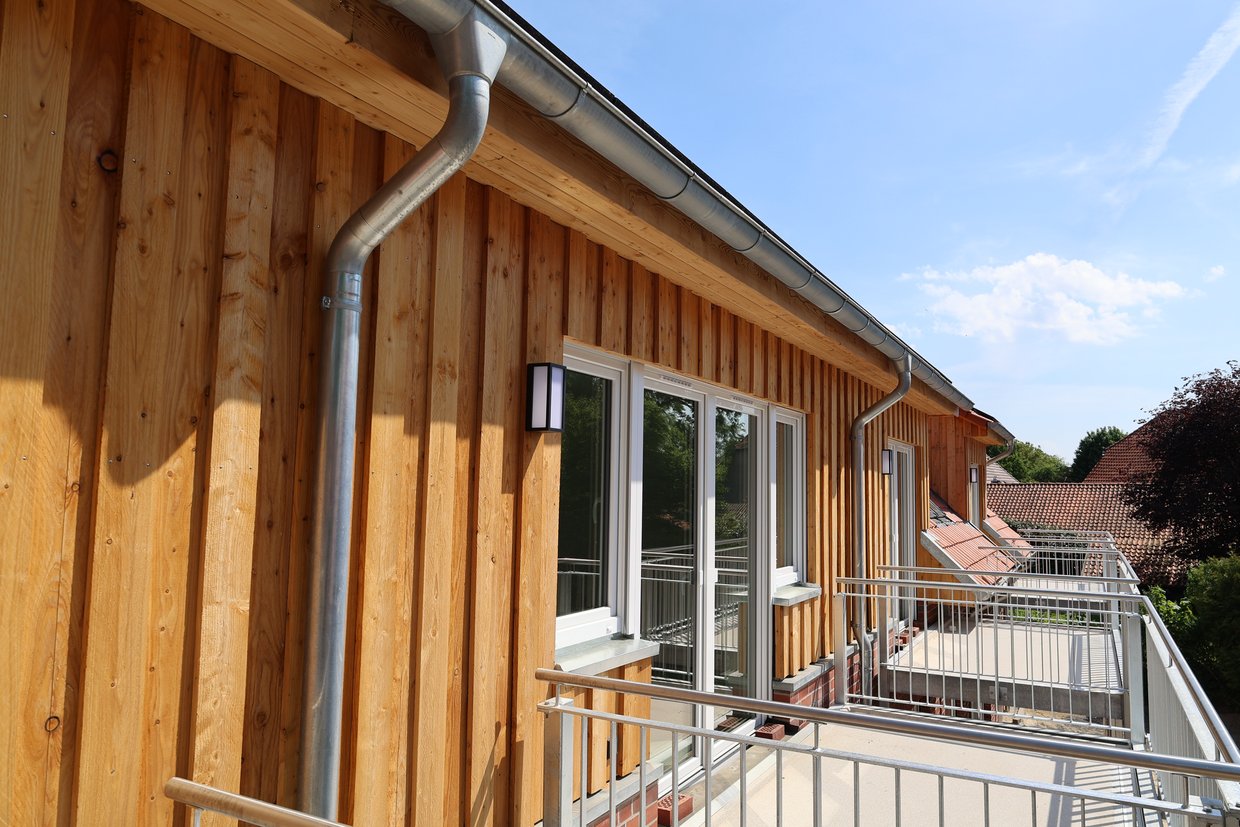
As a driver of innovation in the trade, Hanebutt is always up to date and can present you with comprehensive solutions. Our architects and civil engineers are just as available as our planning department when it comes to questions of statics or official approval processes.
From solar façades to green façades. Ventilated curtain façades, steel-glass façades and the use of composite building materials for individual and unusual elements.
References
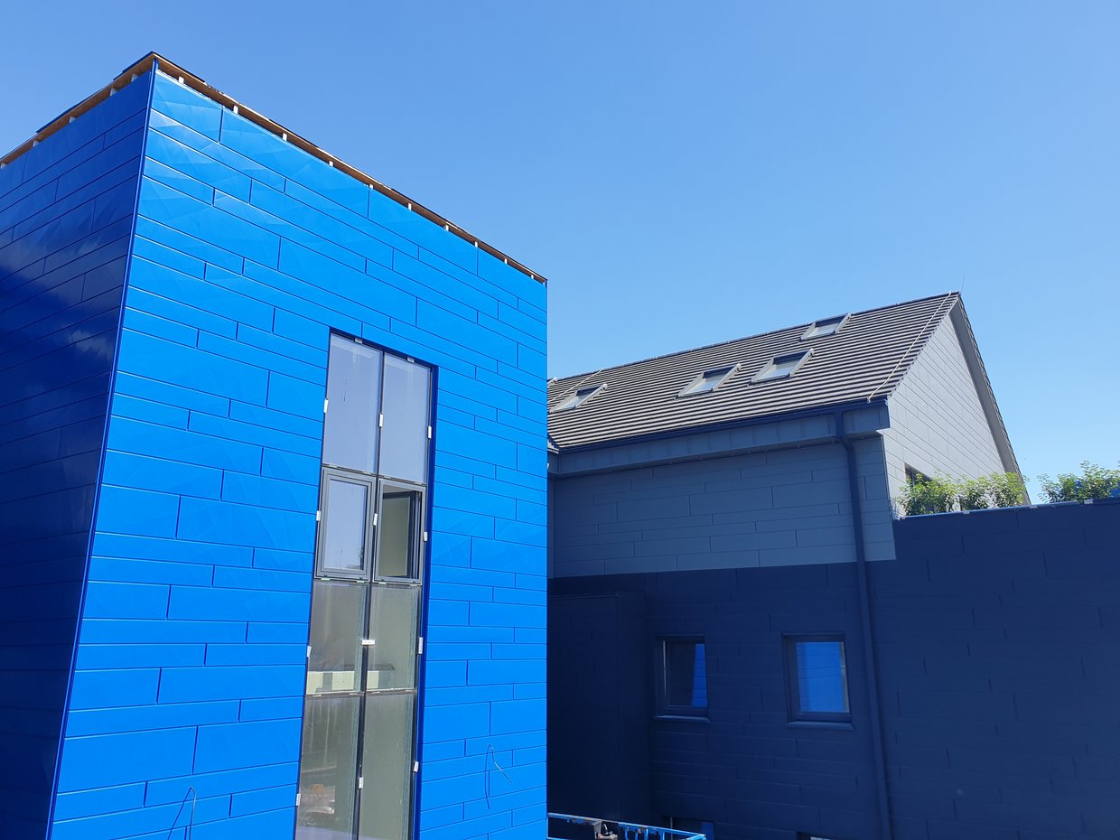
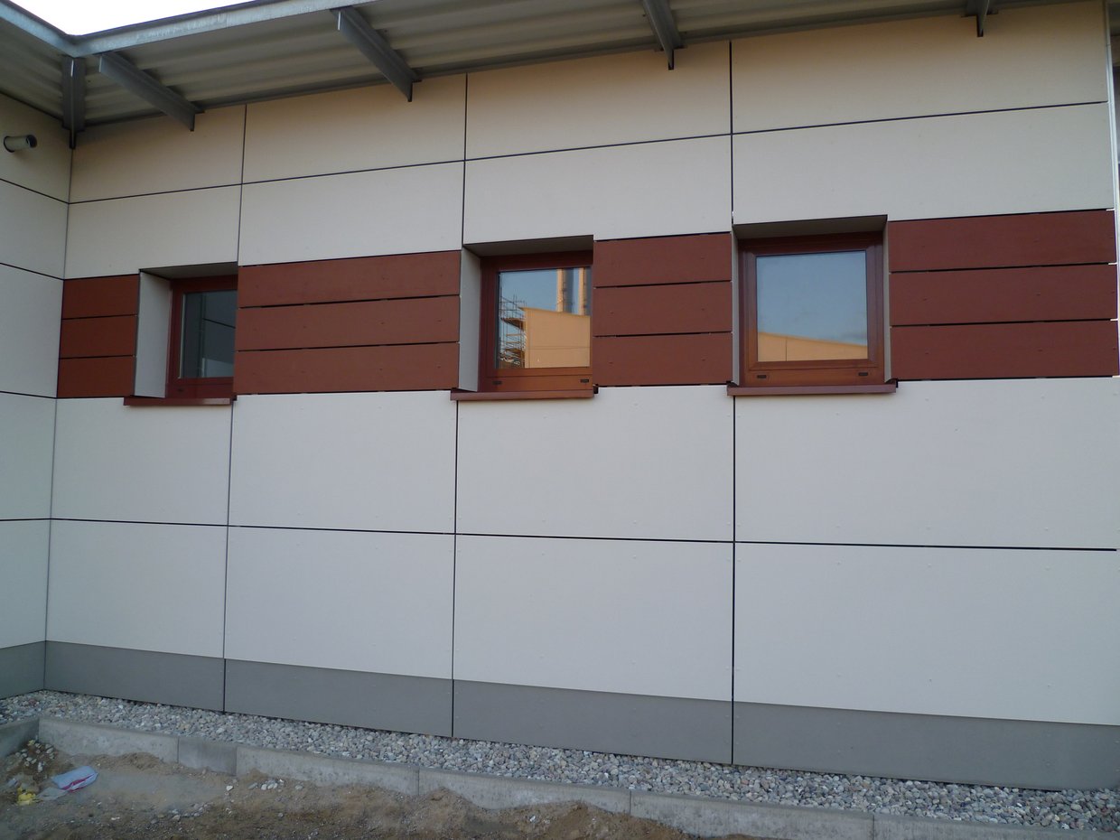
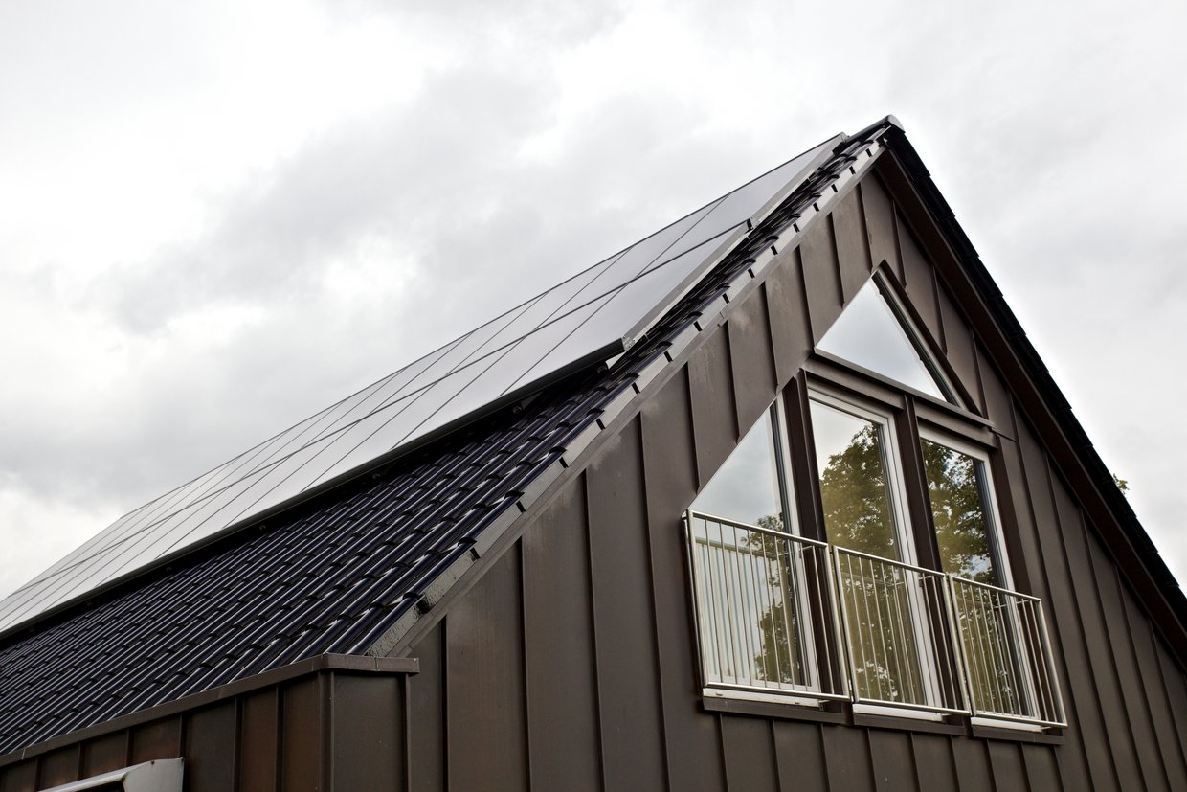
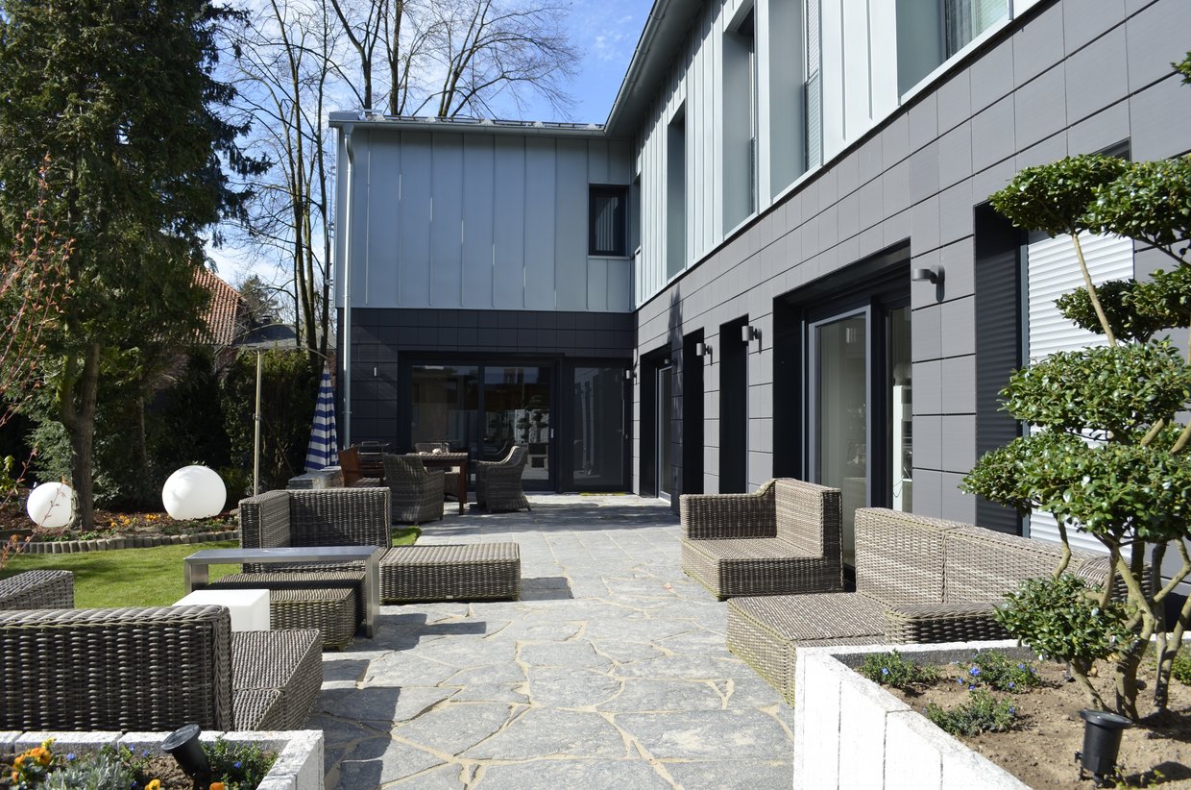
Optics of façades
If you walk through housing estates, you often see the same types of detached houses. However, in addition to brightly painted house façades, there are also different shapes, colours or materials that catch the eye and remain in the memory. Some people like unusual and individual designs, while for others it is more important that the house fits into the overall picture, that it blends in and that you don't get tired of it.
What we see when we walk through the streets is the external appearance of a building. In other words, the building envelope, which gives the building character. It is the visible part that can be freely designed. The size of the selected surface elements determines whether the details are to be emphasised or whether more emphasis is placed on a modern visual appearance with large surface elements.
The façade may be what we see and shape the appearance, but it has an equally important, if not more important, other function. Modern detached houses do not usually have decorative façades or prestigious street fronts. So is appearance not everything after all?
Function of façades
The façade is crucial for the durability of the building. Its main task is to protect the building and the people or objects inside from the weather, rain, snow, wind and sun.
Climate change has now influenced our entire lives and therefore also the way in which we architecturally and structurally arm houses against changing weather conditions.
In addition, good thermal insulation can save a lot of energy and therefore also costs. As if that were not enough, the functionality of a façade also includes fire protection, creates a pleasant indoor climate and provides protection against sound and noise from outside. This is why it is not only important to pay attention to the visual appearance of a building, but also to take protective aspects and insulation into account.
At Hanebutt, we also offer integrated and surface-mounted PV systems on façades. For more information on this, please contact us or visit our PV systems website.
It follows from this that not only aesthetic but also practical demands must be placed on a façade. Appearance and function are therefore intertwined, diverge and must therefore be harmonised. Because form and function result in protection and beauty. So it's the combination that counts.
Coordination and structural design of the roof and façade in new builds, modernisation and refurbishment is therefore essential from the outset!
New construction of façades
If a new façade is about to be built, many questions arise, as appearance, function, budget and basic requirements have to fit together seamlessly. In order to fulfil all wishes and meet all requirements, there is a wide selection of façade shapes and façade constructions. The number of options can offer creative scope, but can also be overwhelming. The following is a rough guide to the individual options.
Façade shapes
There is a wide range of materials available for façades, which can be used as required. On the one hand, the decision in favour of a particular material is an individual and stylistic decision, but the different materials also behave correspondingly heterogeneously in various situations. It is therefore important to be aware of the respective advantages and disadvantages.
Popular materials for new façade cladding include wood, metal/sheet metal (such as zinc, aluminium or copper), stone (such as natural stone or sandstone), slate, fibre cement panels or glass.
Despite their demands for efficient functionality, façades therefore offer plenty of scope for creativity. It doesn't matter what type of building this concerns.
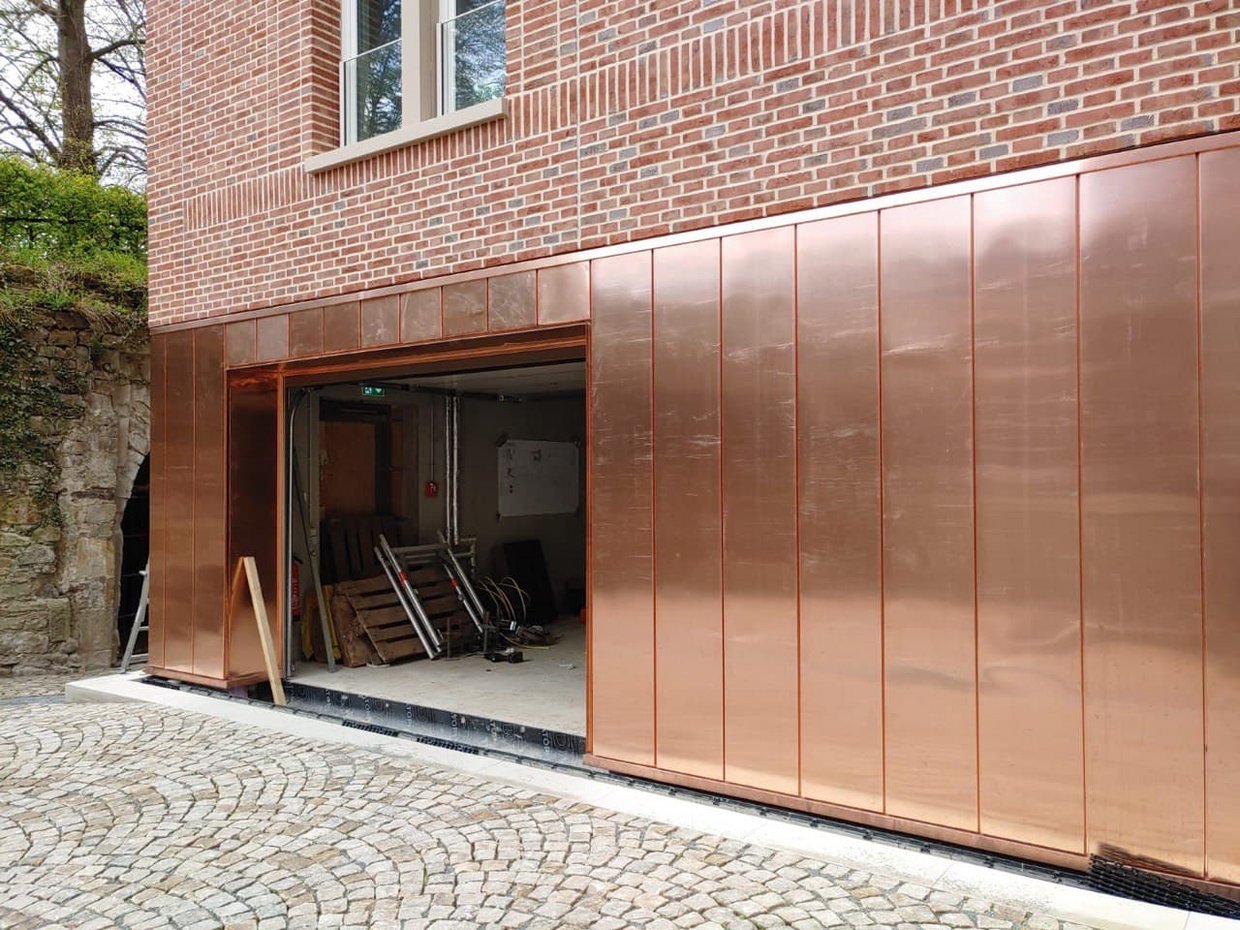
Copper façade, suspended sheet metal façade or plastic façade
Both copper and aluminium façades offer unlimited design possibilities thanks to a wide range of colours and products. Everything is possible, from accents using different colour installation schemes and patterns using contrasting colour compositions to design highlights such as kinks in the outer wall, which can be easily adapted thanks to the flexible material.
The individual elements can be installed vertically, diagonally or horizontally. Milled recesses and coloured joints can create a special eye-catcher and visual emphasis.
Ventilated façades offer better protection against weather conditions, insulate against noise from outside and create a pleasant indoor climate.
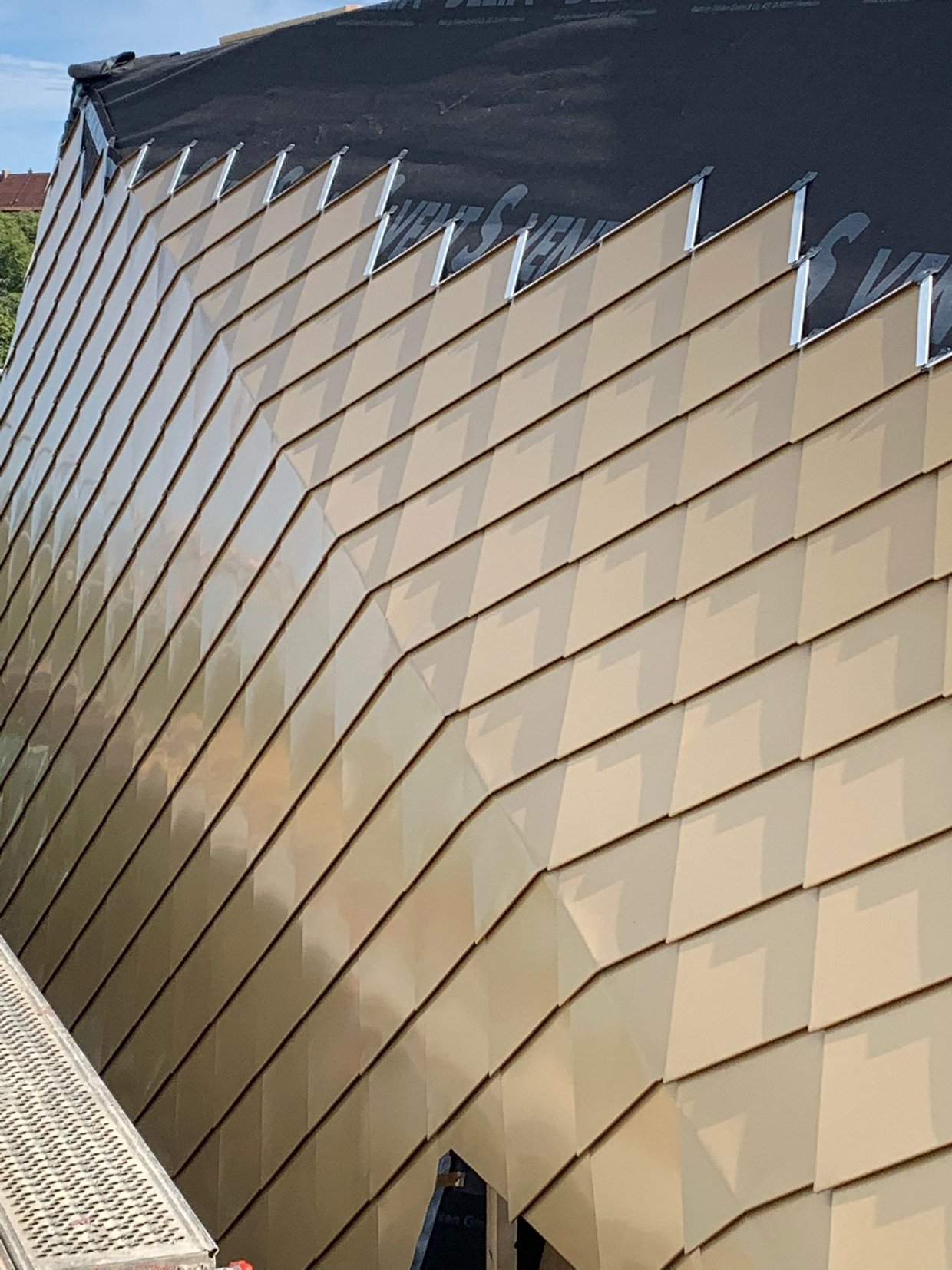
If a modern and elegant appearance is desired, unusual bends in the façade can be realised and give the building a special touch.
The suspended sheet metal façade can also have a stone or concrete look. The combination with other materials such as wood or glass offers many design options and can provide a remedy if windows and doors or similar already exist and the façade needs to be designed to match.
Perhaps you already know which material you want, perhaps you are wondering which construction makes sense or perhaps you don't even know what a façade means exactly. Simply make an appointment - Hanebutt will be at your side and together we will find the right façade for your needs!
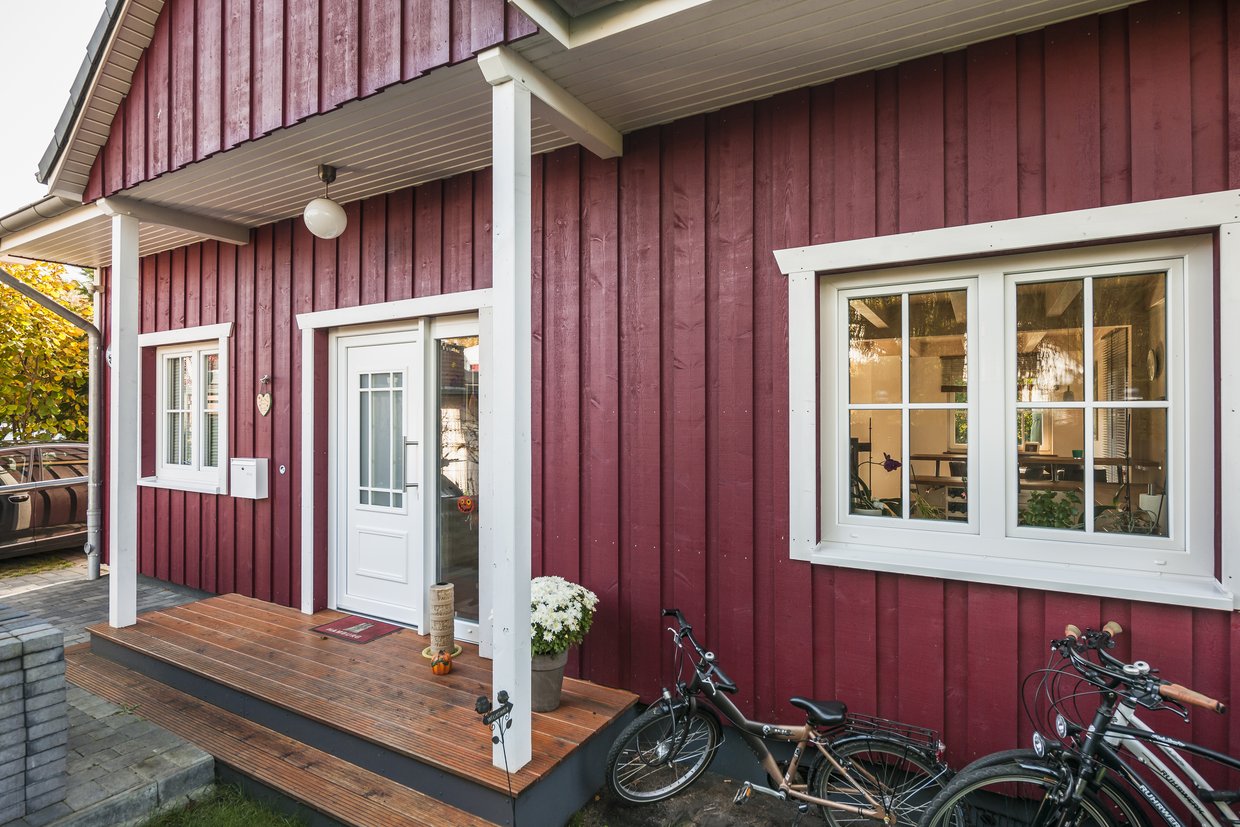
Wooden façades
Timber façades are one of the oldest forms of façade.
As they can be installed both vertically and horizontally, there is plenty of scope for individual design options. There are also no limits to creativity and aesthetics when it comes to the choice of colours using varnishes and glazes. The durability of weathered, untreated or treated façades does not even play a role with the renewable raw material, depending on the design and choice of wood, as all variants have the same durability when well executed and we at Hanebutt have the necessary expertise, tools and resources to always work at the highest level of quality.
It is only essential that no wood is used in the pointed area of the house base and that the material on horizontal surfaces such as window sills is adequately protected. To prevent waterlogging, wooden façades must also always be ventilated.
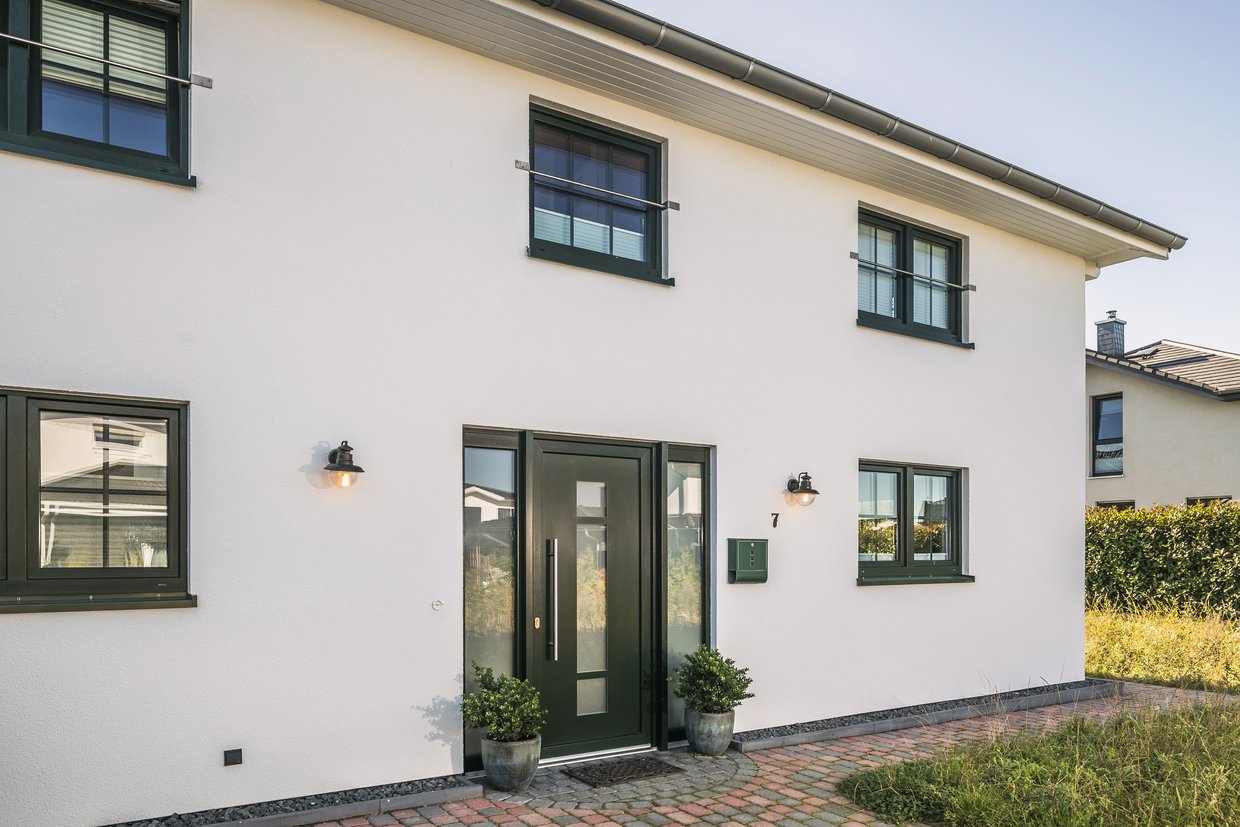
Plaster façade
Rendered façades consist of various components. The basic component is a material such as sand, plastic particles or marble gravel. A binding agent such as lime, cement or gypsum is also added. Additives that influence the drying time, air void formation or the flow and adhesion properties are then the final component of the mixture. Depending on the composition, the plaster may be of a higher or lower quality and require faster recoating. There is a difference between mineral plasters and synthetic resin plasters, which are composed of mineral or synthetic resins.
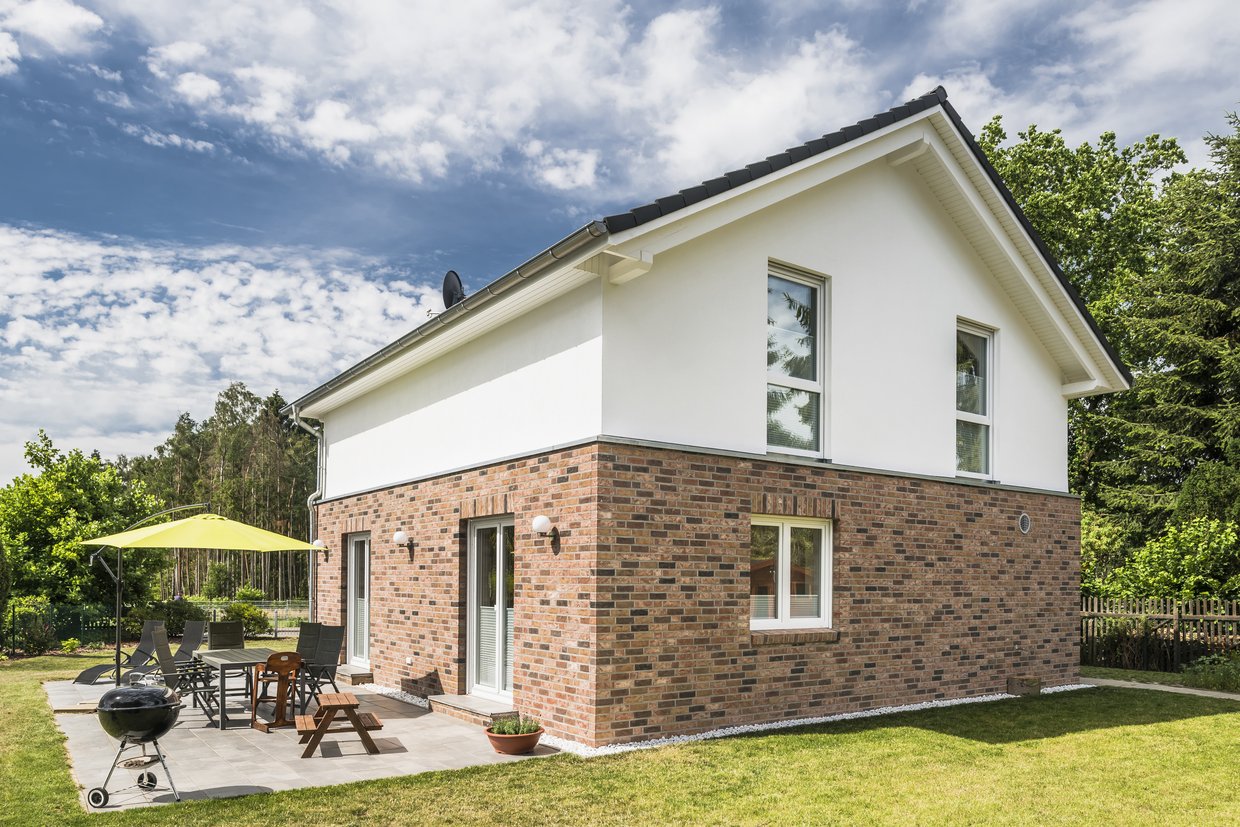
Rendered façades often require repainting after 20 to 30 years due to soiling, algae growth or damage. The question of repainting depends on the weather, paint quality and other factors and can therefore vary greatly.
For a rendered façade, costs of €35 to €65/sqm can be expected, including the render itself and the paint. The costs naturally depend on the quality of the colour, the complexity of the building, the amount of work involved and whether assistance such as scaffolding is required. A fresh coat of paint after a few years will then cost a further €10 to €20 per square metre.
Although we don't do any plastering ourselves, we are happy to recommend providers who do. Do you have any questions or are you still unsure whether plastering is too reminiscent of cleaning and maintenance? Don't worry: we're here to help and advise you on all your questions, because Hanebutt is represented nationwide and can help you plan your dream property.
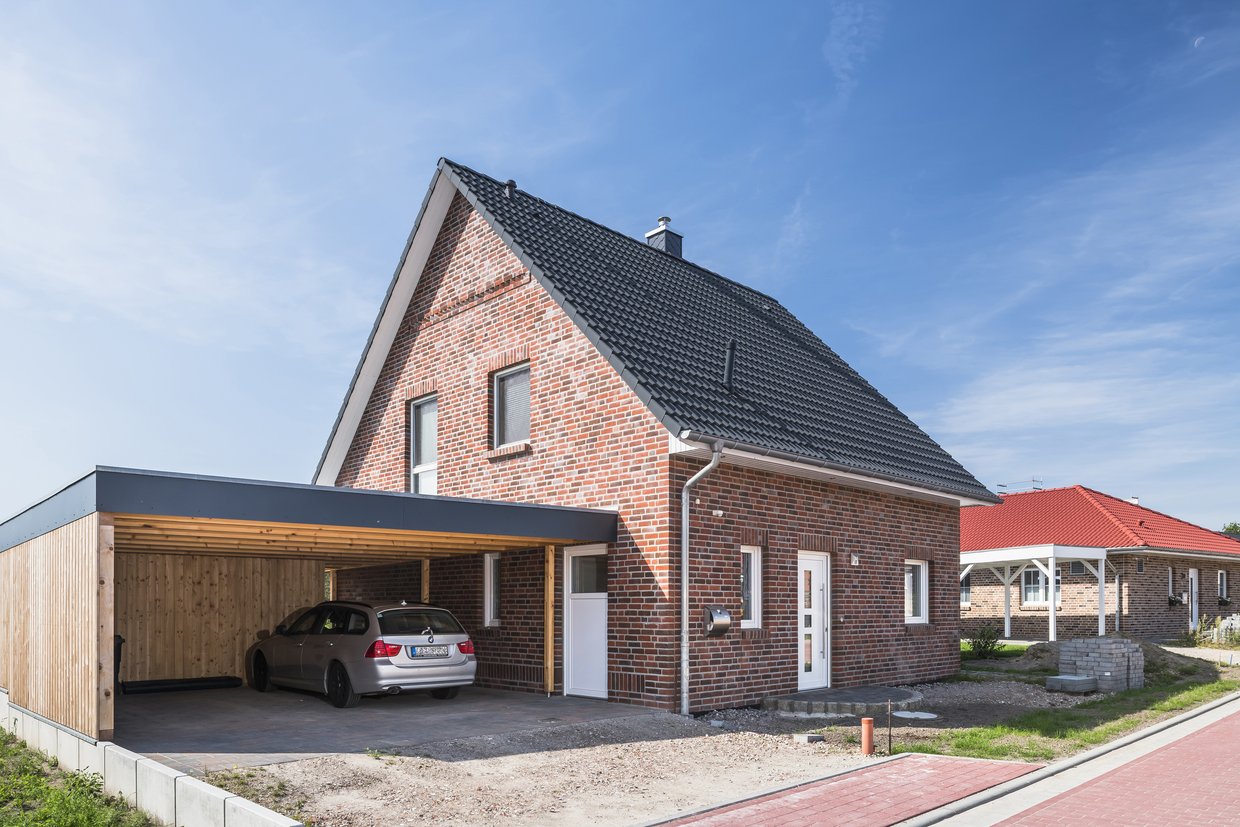
Exposed façade, clinker brick façade, curtain wall façade
Unrendered stone houses have now become a rarity and can only be found occasionally. In most cases, only the suspended façade of an exposed façade is made of stone, or there is cladding. If there is a ventilated or curtain wall façade, the building skin and the load-bearing walls are not connected, so that a layer of air forms between them, through which moisture that has penetrated can be transported back to the outside.
Depending on the material, façade maintenance may be more or less extensive. Plaster or wood then requires the same effort as other plaster or wood façades. Clinker brick façades, however, are much less complicated and do not require maintenance. However, if there is heavy soiling, this can be easily removed with a steam cleaner.
Brick cladding could cost between €40 and €75 per square metre. In the case of prefabricated houses, a clinker brick façade is not necessarily more expensive than other façade variants, depending on the material used and the prefabricated house calculation.
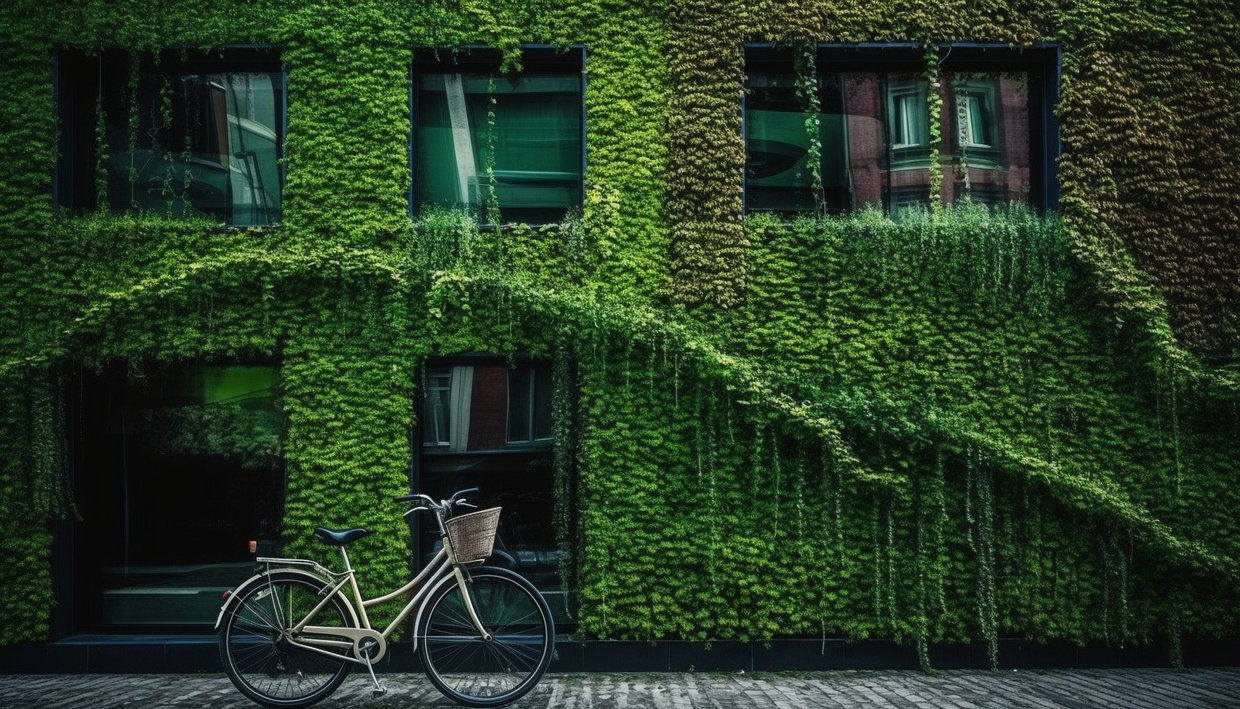
Green façade
When we talk about green façades, we are not referring to a specific construction, but rather to a design option. A green façade is when, for example, ivy or wild vines grow up the walls. On the one hand, this may be chosen for its appearance, but green façades also offer other positive aspects such as protection against noise, cold and, above all, heat. However, the type of façade is of immense importance, as wooden façades in particular harbour a risk with plants such as ivy.
A green thumb is helpful for green façades, as maintenance requires a lot of gardening and a feeling for which plants may need to be watered or fertilised or even pruned from time to time. It should also be noted that self-climbers such as ivy or vines can cling to the façade and possibly destroy the coating. This in turn means that as soon as the plants are even partially removed, the coating must be renewed.
Depending on the effort involved and the type of plant, the costs vary greatly, depending on the plants, the planting itself and, if applicable, their attachment to the façade.
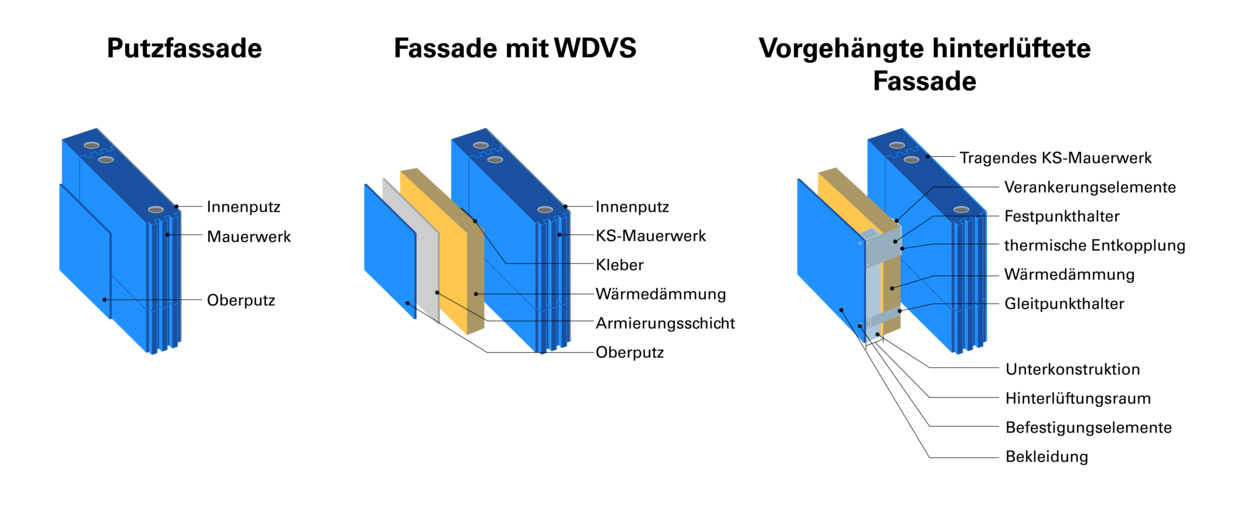
Façade construction
The façade construction is heavily dependent on the function it fulfils. If the façade is an external wall, i.e. just one component, it can simply be plastered. However, it is a load-bearing and insulating element in one.
However, the façade can also be screwed or glued directly to external load-bearing walls. This is the case, for example, with external thermal insulation composite systems (ETICS for short). The wall assumes the load-bearing function of the building and the façade the insulating function.
Another function is the curtain wall. Here, the façade is mounted on a support system. This means that the façade only carries its own weight without any additional static load.
A ventilated curtain wall is a façade that allows air to circulate freely behind it. This façade cladding then serves as weather protection for the insulation layer behind it.
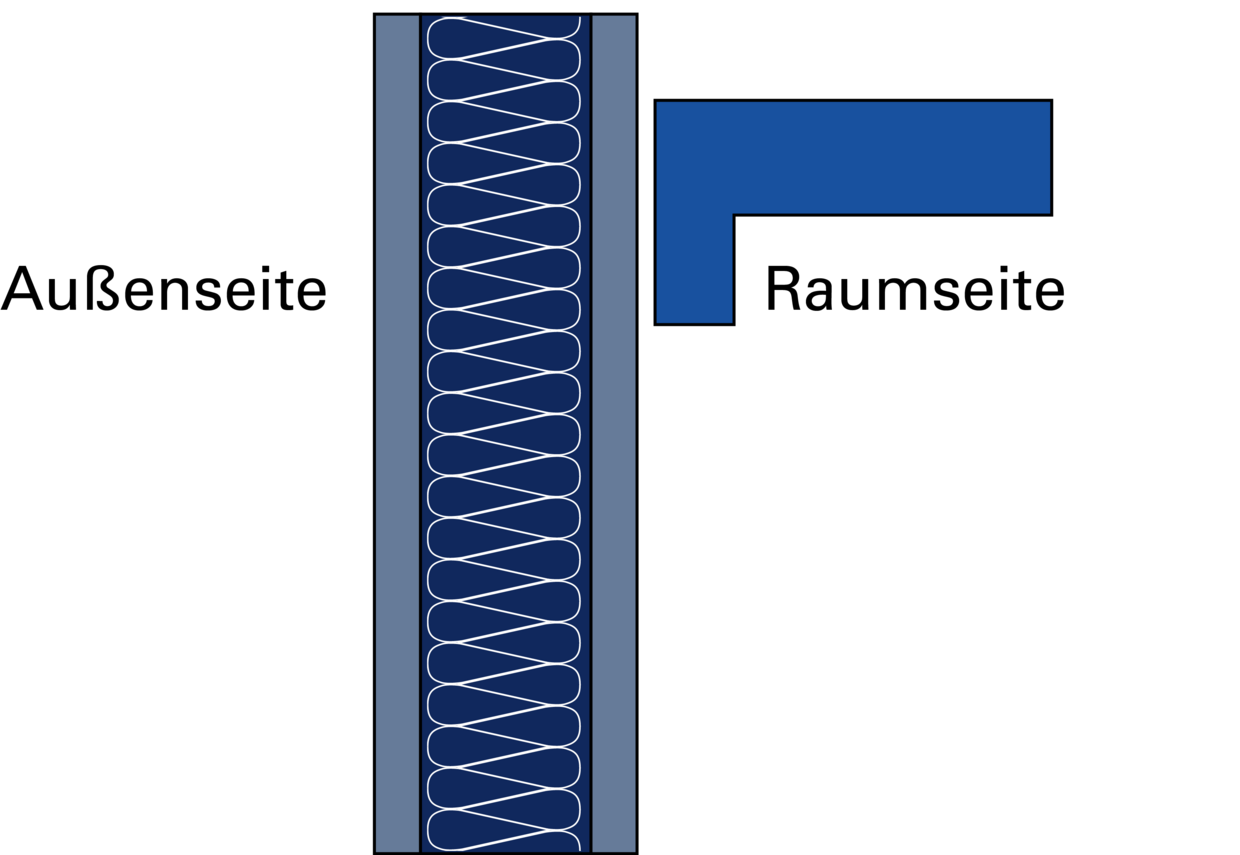
Warm façade
Warm façades are single-skin exterior walls. Single-skin means that the façade can consist of one to several layers, but no air layers are included. Warm façades get their name because they provide thermal insulation as well as protection from the weather.
Typically, rendered and non-ventilated curtain walls (also known as mullion and transom constructions) or external thermal insulation composite systems are so-called warm façades. With rendered façades, the render layer applied to the masonry protects against the effects of the weather. External thermal insulation composite systems can be attached to external walls and plastered using adhesives, dowels or anchor screws.
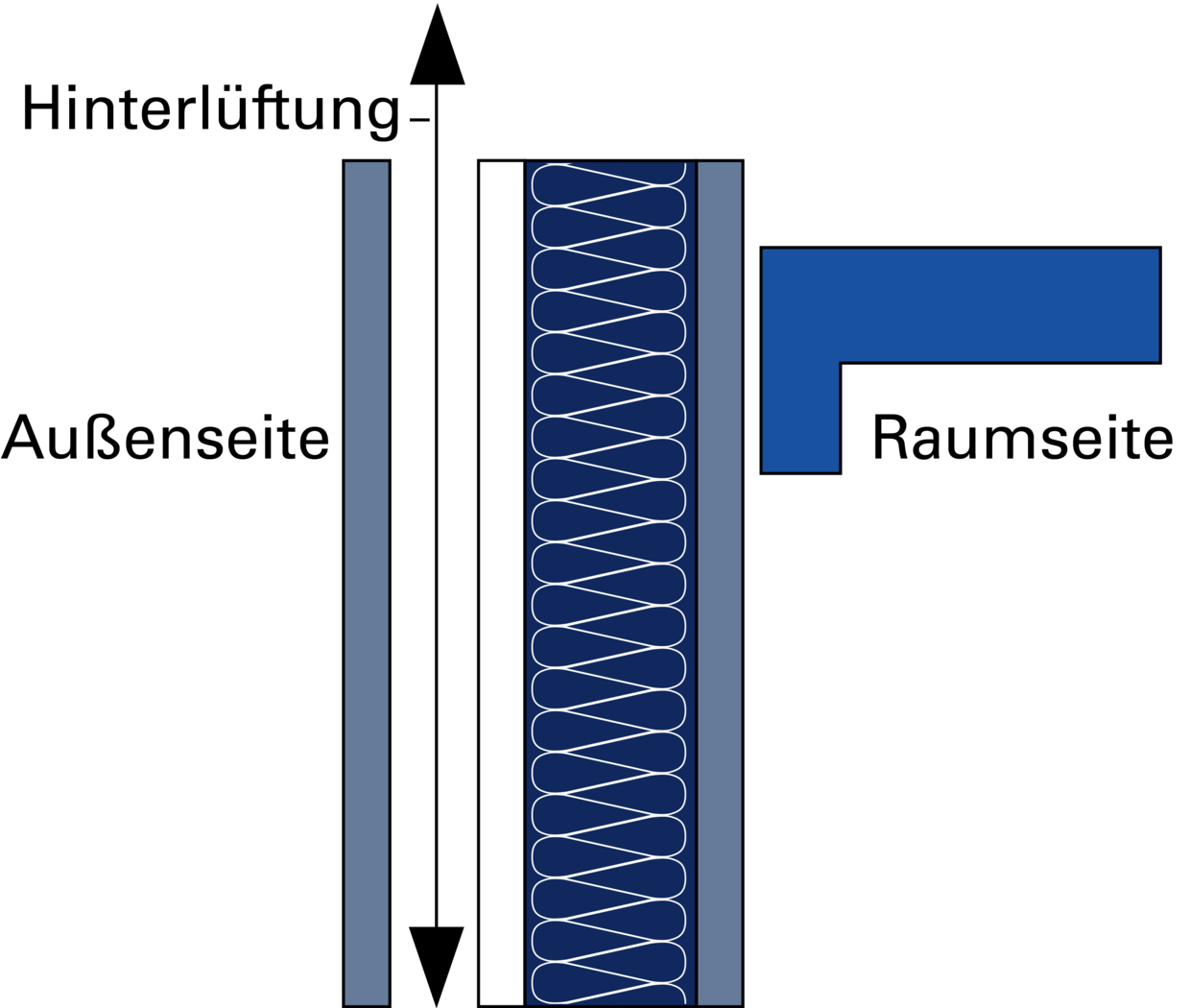
Cold façade
Cold façades are façades that are separated from the outer wall by a layer of air. The façade thus consists of several layers and is therefore referred to as multi-layered due to its large number of components. The distance between the façade and the outer wall allows the air to circulate between them, providing protection from wind and weather.
Although this façade construction is more expensive and more complex, it also offers advantages over warm façades in that any water that penetrates the outer shell of the house can dry off more easily thanks to the insulation material and air circulation. In addition, cold facades ensure a pleasant indoor climate in warm summer months. This is because only the façade is heated by the sun, while the thermal insulation and outer wall remain cooler.
Insulate façade
The GEG, the so-called Building Energy Act, already lays down certain guidelines as to which energy values must be met in new buildings. Whilst some building materials already comply with the values, others require additional insulation. However, insulation is unavoidable, and even old buildings sometimes need to be retrofitted.
Various insulation methods are possible for different building materials:
- Exterior wall building materials such as aerated concrete blocks or perforated bricks filled with insulating material, which already achieve the insulation values.
- A thermal insulation composite system (ETICS), in which insulation material is bonded on from the outside.
- The house has a listed façade or can only be insulated from the inside for other reasons. However, as this is not only expensive and error-prone, but also complicated, insulation should only be applied from the inside if alternatives cannot be realised.
- Although this is rarely the case with new buildings, there are double-skin walls where the space between the walls can be filled with insulation material such as blown-in or loose-fill insulation.
Of course, nobody expects you to know all of these laws and conditions. So if you are looking for advice on which type of insulation fits your budget and is necessary, or if you are generally wondering what the benefits of insulation are, just ask Hanebutt! We will arrange an appointment and advise you on all aspects of insulation and any other questions you may have about building a new property.
Renovation or modernisation of façades
Even the best façades need to be refurbished after a while. This may simply involve a new coat of paint. More often for wooden façades, especially if they are not to turn grey, and less often for stone façades.
Painting is a relatively simple method of renovation. However, it may also be necessary to replace the plaster. It is important to note that as soon as more than 10 % of the old plaster is removed, the GEG (the so-called Building Energy Act) comes into effect and you not only have to re-plaster, but also retrofit the insulation. However, this is also economical, as insulation can generally save a lot of money and you only have to pay once for scaffolding and painting.
Suspended façades may have to be replaced or removed during refurbishment, although metal façades require less maintenance.
Hanebutt is not only your partner in the planning and realisation of new buildings, but can also provide you with advice and assistance in the renovation of façades. We may not be magicians, but we can still enchant you with our designs and fantastic buildings.
FAQ
There are countless types, designs, construction methods and materials for façades, such as: Wood, brick, copper, metal, clinker, warm, cold and green façades. Hanebutt offers a variety of designs, customised to your individual basic requirements and needs.
Simply get in touch with us and together we will design your new premises.
If the façade is ventilated or curtain walling, the building skin and the load-bearing walls are not connected, so that a layer of air forms between them, through which any moisture that has penetrated can be transported back to the outside.
The best or worst façade always depends on the local conditions and requirements. We will be happy to advise you on the best choice for you. Simply call us and make an appointment!



