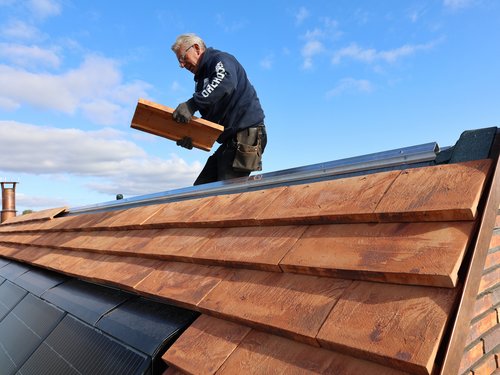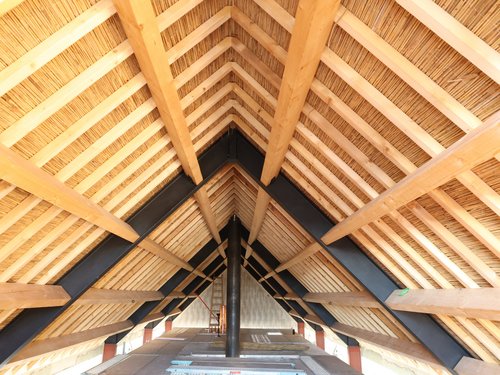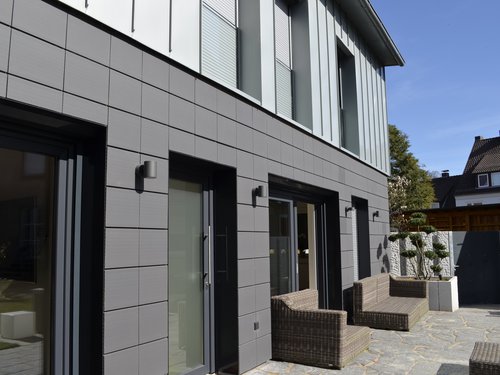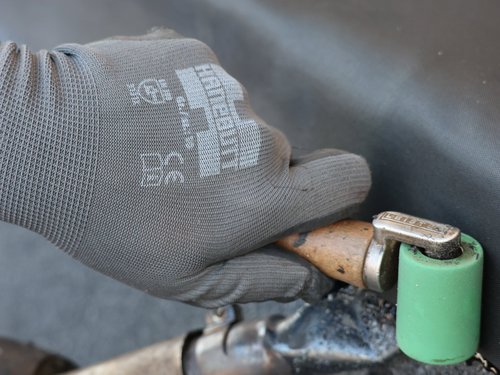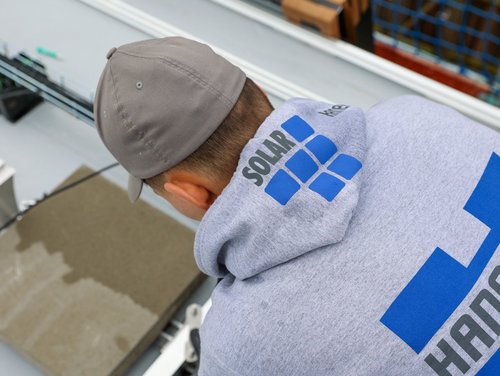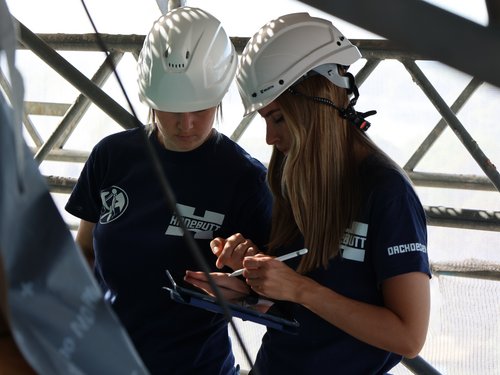For a lifetime.
Roofs with Hanebutt promise.
Every building envelope needs a seal at the top to protect your home and property from the weather and energy loss. The shape of the roof plays an important role in this.
The possibilities in terms of material and design are very diverse and depend solely on your aesthetic requirements, budget and type of use. Hanebutt has 90 years of expertise in every type of roof. From green roofs to pitched roofs - from clay tiles to copper roofing.
We take care of everything
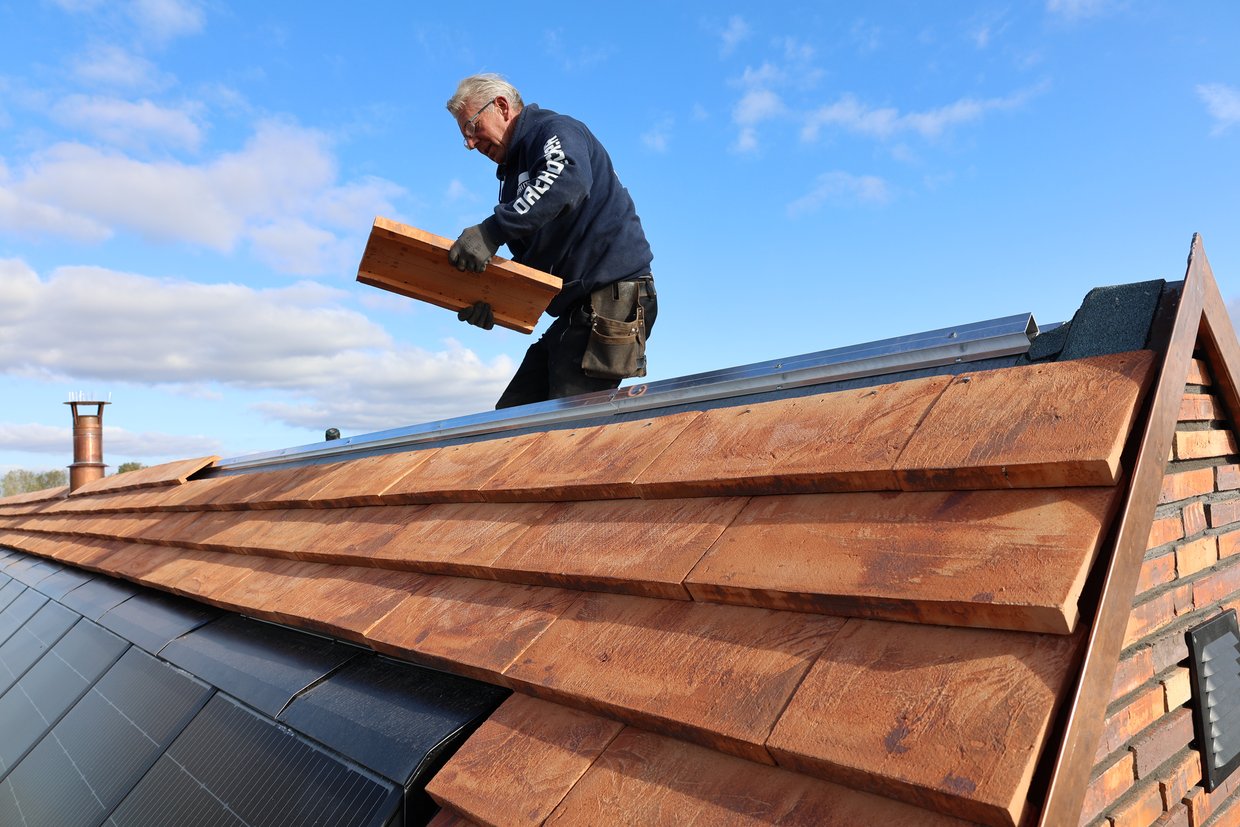
We build and plan your new roof.
We renovate, modify or extend your current roof.
We repair and protect your roof.
We build skylights, bay window extensions or convert a complete roof truss into living space.
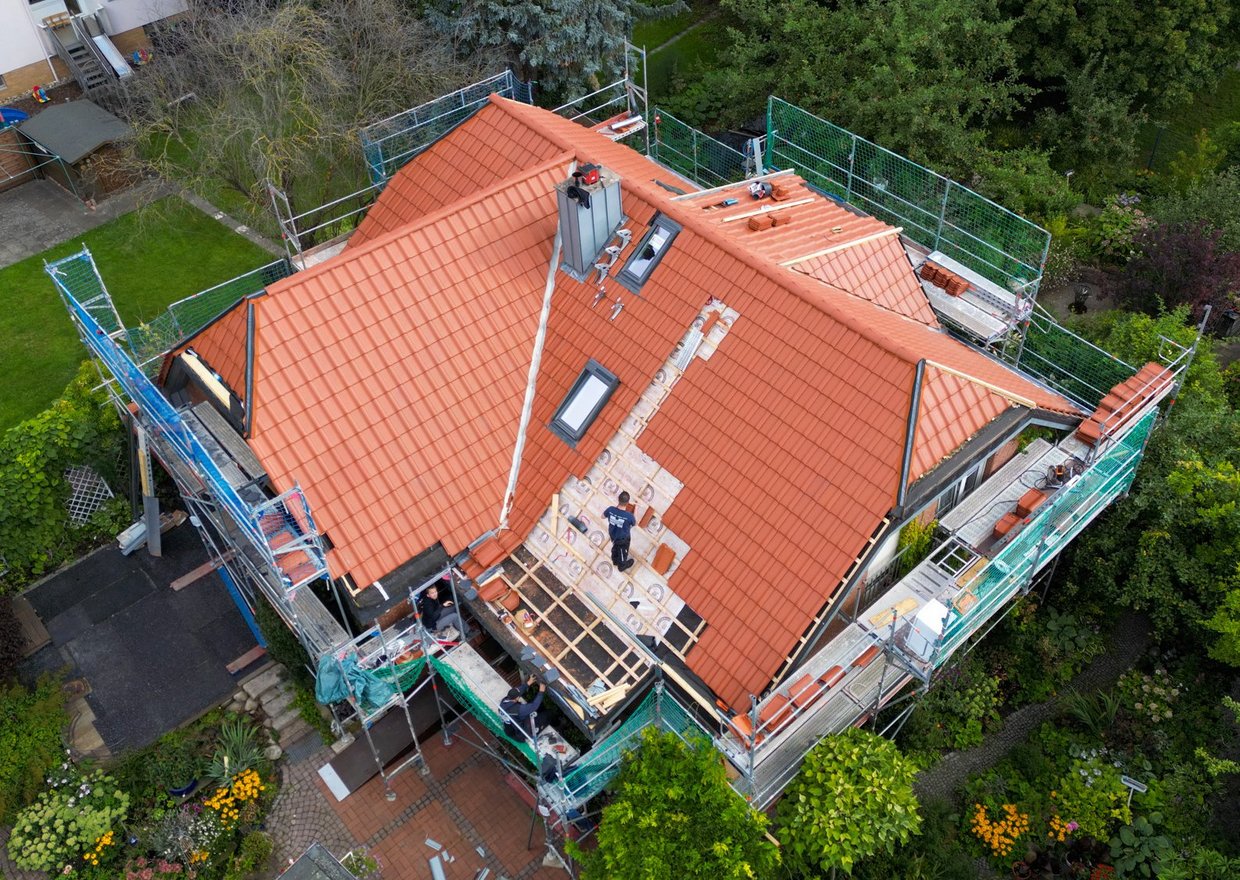
Pitched roof
When it comes to planning a house, the question of which type of roof to choose is a natural one. The classic German roof orientation is the pitched roof, as it has many advantages. A pitched roof is defined as an angle of 20° or more. There are various roof shapes, such as the pitched roof, the monopitch roof, the hipped roof or the mansard roof. Pitched roofs are not only durable and weather-resistant, they also offer the option of being extended at a later date. But even once the decision in favour of a pitched roof has been made, there are other issues that need to be addressed.
Advantages of pitched roofs
In general, pitched roofs offer comparatively many advantages in both economic and ecological terms.
This is reflected in
- Durability with low maintenance requirements
- Safety in the event of weather influences
- Safety in wind and storms
- Extension of living space through roof conversions
- Protection against cold and heat
- Sound and noise insulation
- Healthy indoor climate
- Visually discreet installation of photovoltaic and solar systems
- Attractive lighting options thanks to skylights, various types of dormer windows and unusual loggia solutions
- Diverse and individual design options
- Large selection of covering materials
Due to their durability, pitched roofs are cheaper in the long term than flat roofs, for example. The steep roof pitch allows weather conditions such as snow, rain or hail to be drained away easily via the guttering.
In this sense, the run-off speed naturally also varies depending on the pitch of the roof, which in turn must be scrutinised depending on the region and local weather conditions. Strong gusts of wind are also broken and swirled at the ridge. In addition, pitched roofs also offer fewer areas of attack for suction forces or water deposits compared to flat roofs. Above all, roof tiles, covered pitched roofs and high-quality sub-roofs prevent rainwater from penetrating into the interior.
The option of extending the roof further also offers the opportunity for unplanned additional residents to simply generate new living space with personal charm.
Pitched roofs can have a life expectancy of over 50 years. In addition, damage is usually detected earlier and repaired more quickly and cost-effectively than with other roof types.
With maintenance contracts from Hanebutt, you are always on the safe side and can have your roof checked regularly and have minor damage repaired in good time.
Predominantly double-skin pitched roofs also provide an important basis for good insulation, a pleasant indoor climate and sound and noise protection. With good insulation, a pitched roof keeps you warm in winter and protects you from the heat in summer. In addition to the insulation, which moderates environmental noise, the sound does not hit the roof vertically as with a flat roof, but is refracted at the gable and the edges. This insulates annoying environmental noise such as traffic.
A rear-ventilated construction and clay roof tiles, which quickly release rainwater back into the environment, create a good indoor climate and provide protection against mould growth and damage.
All these factors are not only important when constructing a new building, they are also particularly relevant when renovating older roofs. Good craftsmanship, as is the case with Hanebutt, can improve the quality of life, appearance and property value.
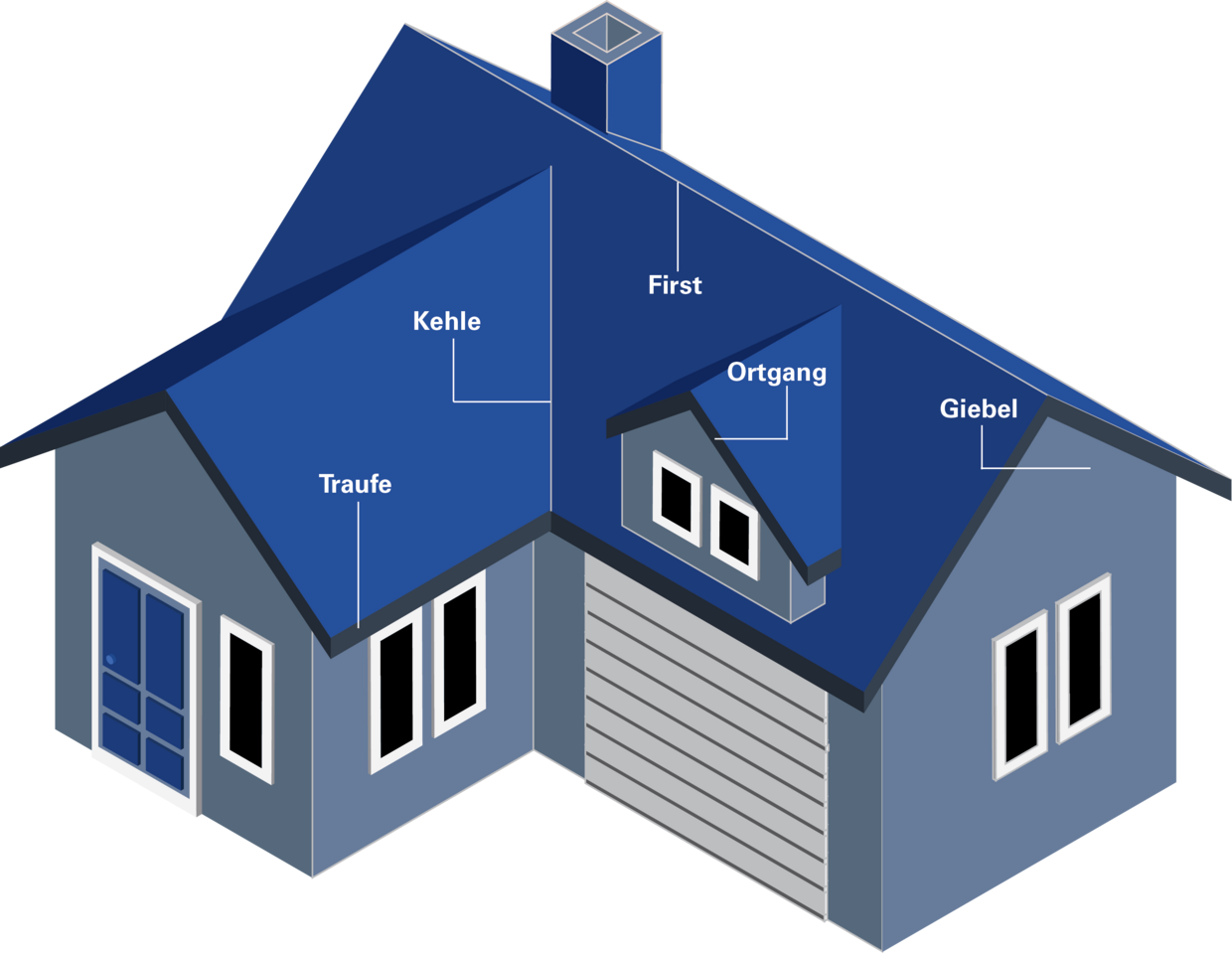
Sustainability
Due to the steep roof pitch, water can drip over the eaves (drip edge on the roof of a building). PICTURE ILLUSTRATION ROOF WITH LABELLING) and its gutter and collected in its own water system and used for further processing, for example for flushing toilets, recycling or collecting service water for garden irrigation.
Good insulation options and an excellent basis for installing solar technology on pitched roofs can also be used to generate electricity and heat and thus not only cover your own needs, but even feed an electric car, for example.
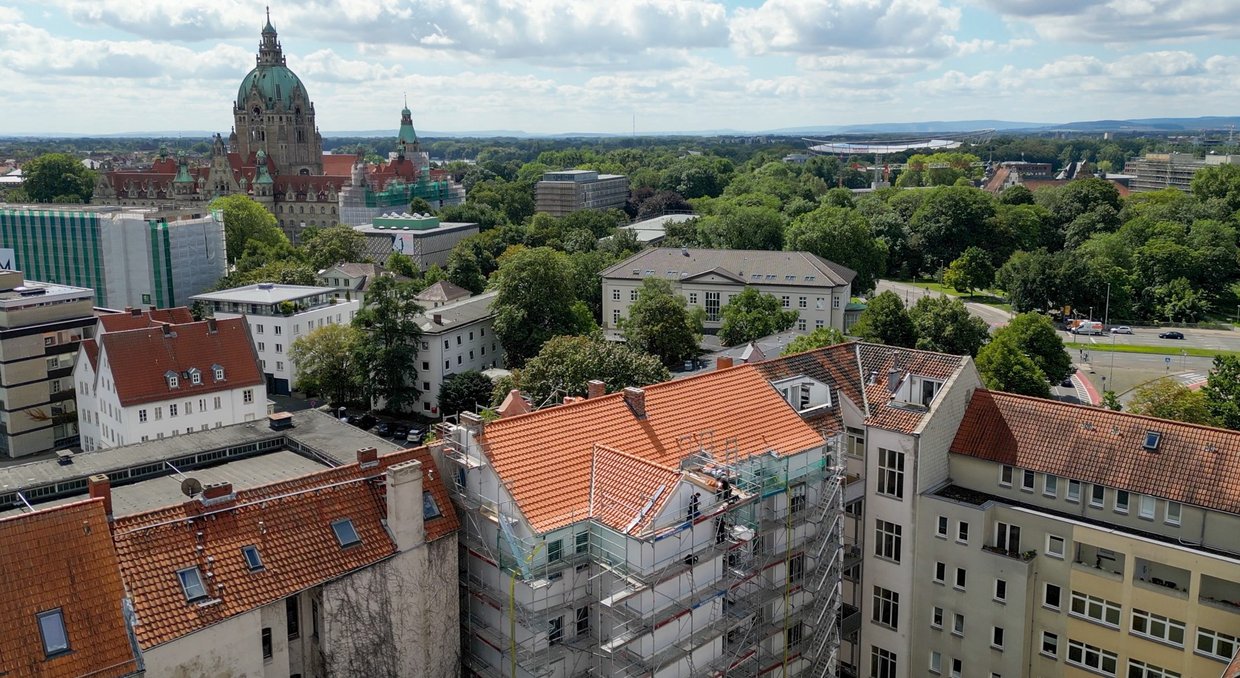
Roof constructions for pitched roofs
There are different layers in the roof construction of a pitched roof. Viewed from the inside to the outside, there are
- the inner cladding, e.g. made of material panels
- the vapour barrier, e.g. made of plastic or aluminium foil
- an insulating layer, e.g. made of mineral wool, polystyrene, polyurethane or rigid foam
- a ventilation cavity (for cold roofs)
- underlay membrane, e.g. made of fleece
- Counter battens made from crossed wooden battens
- Support battens (for supporting the roof tiles) made of wooden battens
- and finally the roof tiles made of e.g. ceramic tiles, sheet metal, thatch or metal
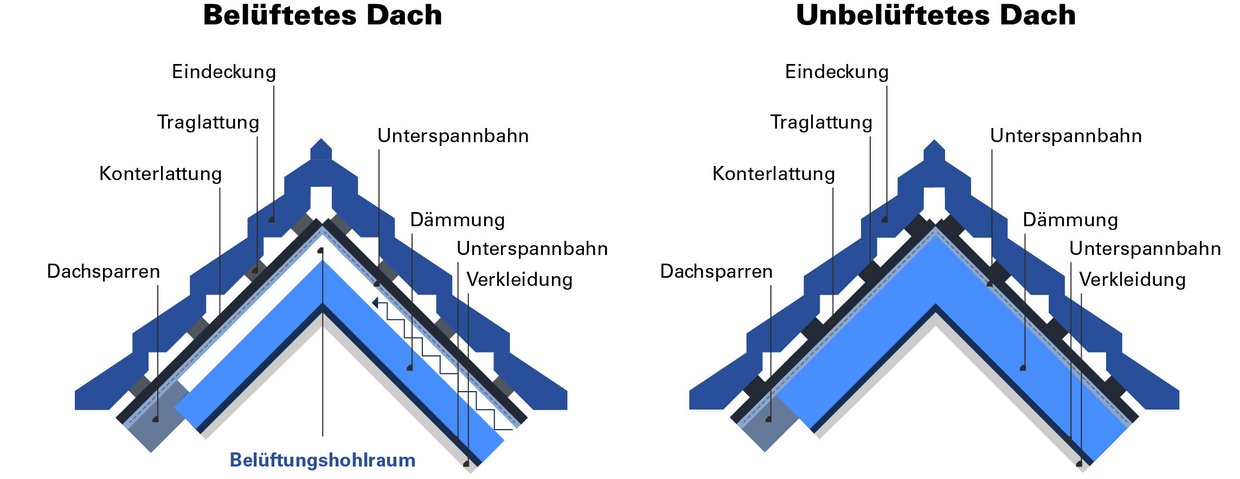
Cold roof vs. warm roof
The question of a cold roof or a warm roof could also be rephrased as an unventilated or ventilated roof. In essence, it is simply a question of whether or not rear ventilation is installed , as is the case with a warm roof. If there is rear ventilation, it is referred to as a cold roof. Rear ventilation is characterised by the cavity in the roof between the insulation layer and the underlay membrane. Condensation water is drained away through it, which prevents moisture from penetrating the insulation material from the outside and thus protects load-bearing timber components.
However, the type and insulation materials are also decisive in determining whether a roof is warm or cold. Nowadays, however, warm roofs are more the norm.
Roof covering - a closer look at tile types
In fact, the difference between black and red tiles lies solely in the choice of tone. However, the processing of the respective clay is a much greater difference. There are glazed and sealed bricks.
Glazed bricks are fired twice. After the first firing in the kiln, they are cooled and coated with a layer of colour before further baking. Just like in clay class at school. This extra layer makes the bricks harder and more weather-resistant. However, this measure only serves optical purposes and costs 20 - 30 % more than sealed bricks.
Are you familiar with white patches on tiled roofs? These white areas are lichens. They are not dangerous or harmful. However, they do settle on rough surfaces. So if a visually attractive roof is important to you, you should opt for glazed tiles, as their smooth surface means that moss and lichen are less likely to settle on them.
And if some moss does form, we will be happy to come and clean your roof so that it shines clean again.
Your Hanebutt team understands both craftsmanship and design quality.
The combination of skill, expertise and creativity ensures that a roof built or renovated by Hanebutt protects your building perfectly, enhances its appearance and adds value to the property all round.
FAQ
Pitched roofs are durable, more economical and more ecological than other roof constructions. They also protect against penetrating moisture when exposed to the weather and create a pleasant indoor climate. If necessary, the roof can be extended more easily, more individually and more cost-effectively than flat roofs, for example.
A distinction is made between a warm roof and a cold roof. There are a variety of insulation materials depending on requirements. In principle, however, it can be said that mineral wool, i.e. rock wool and glass wool, are suitable insulation materials for pitched roofs.
In the long term, pitched roofs are more cost-efficient as they are more durable, more weather-resistant and cheaper to renovate. In addition, pitched roofs save a lot of money on energy and heat generation thanks to good insulation. If extensions are required, pitched roofs are also a more cost-effective alternative to flat roofs.
It is perfectly possible to build a flat roof from a pitched roof. This allows more living space to be generated with the same height. This is mainly done with pitched roofs.
The difference lies in the shape of the roof and the insulation. In comparison, pitched roofs are significantly more weather-resistant, more durable and can save a lot of follow-up costs in energy, heat generation and renovation work.
A pitched roof is a type of pitched roof. In addition to the pitched roof, there are also mono-pitched roofs, hipped roofs and mansard roofs. Gable roofs have a pitch of 38°-45° and have two oppositely sloping roof surfaces. These are connected at the upper horizontal edge via the so-called roof ridge.
An 18° pitch is relatively shallow and is more or less between a flat roof (up to 10° pitch) and a pitched roof (from 20° pitch). Large-area tiles, such as the Nibra F 7.Nibra F 7, are suitable for flat roofs.
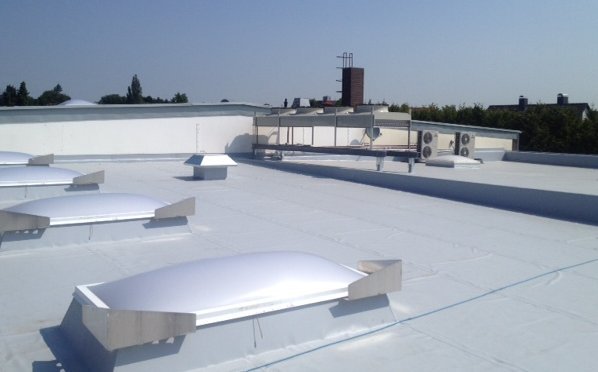
Flat roof
Keep the ball flat or go uphill?
You have now read a lot about the advantages of pitched roofs, but the advantages of flat roofs should not be neglected either, as they have many features that pitched roofs cannot match.
Flat roofs are timeless and functional. It is not without reason that they are the oldest type of roof and are still very important today.
Flat roofs describe roofs with an angle of less than 10°. The roof covering can be very varied here. From an angle of 10°, it is possible to cover the roof with roof tiles or to use concrete roof tiles. Otherwise, there are various other options for utilising a flat roof.
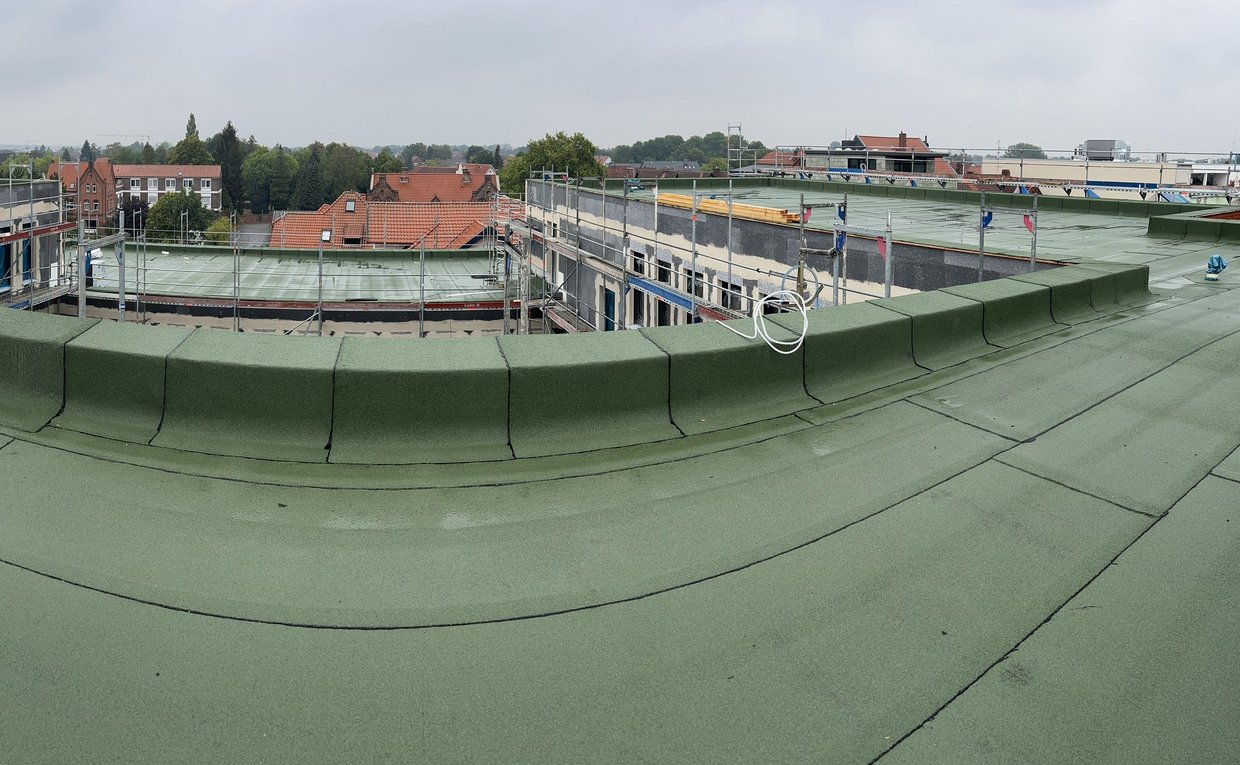
Flat roofs go back a long way in history. Flat roofs were already found on houses in ancient times. At that time with bitumen, today with other materials. If well sealed, nothing stood in the way of a roof terrace back then either. For climatic reasons, buildings with flat roofs are particularly suitable in arid - i.e. dry and arid - regions. Nowadays, however, they can be found everywhere, especially in large metropolises.
Flat roofs are very popular in the private sector due to their versatility of use and their appearance, which can often be found in the Bauhaus style, for example.
Flat roofs are therefore very suitable for terraces or green areas, which are useful for resting, relaxing or taking a lunch break. Flat roofs are also ideal for adding storeys at a later date. Terrace construction is also very popular with flat roofs.
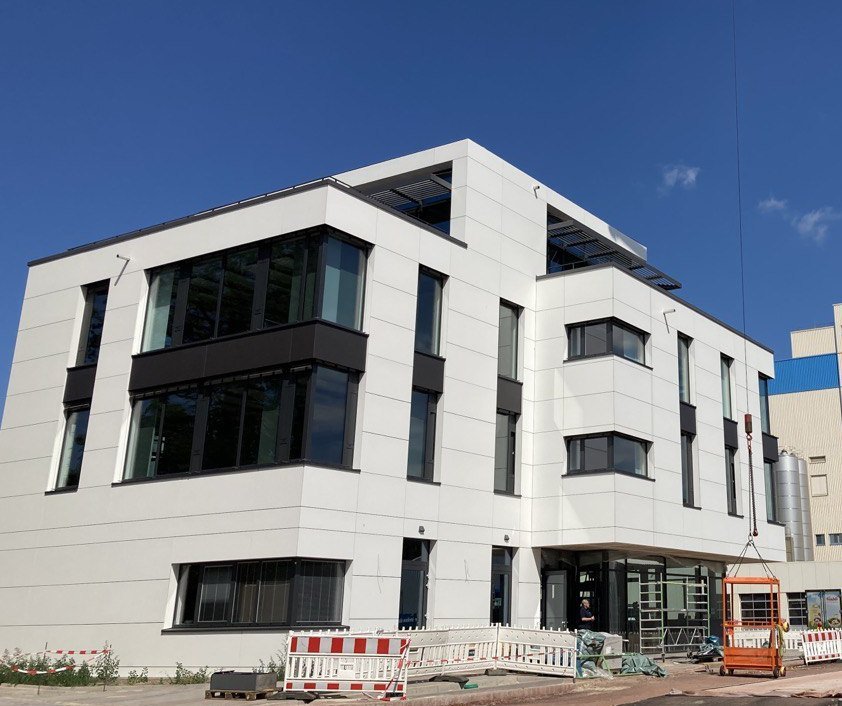
Advantages of flat roofs without roof covering
A flat roof with roof waterproofing has a number of advantages over a flat roof with roof covering:
- The dead weight of the roof cladding is lower
- Utilisation through greening, roof terraces, parking decks, PV systems, etc.
- Incorporation of lighting alternatives through slits or domes
- Lower costs
- Possible subsequent building extension
- More light incidence on the property with eaves at the same height
Disadvantages of flat roofs without roof covering
Flat roofs with a roof seal can also have certain disadvantages compared to flat roofs with a roof covering:
- higher maintenance intensity
- ageing and moisture damage and a shorter service life if the workmanship is not of high quality
- The disposal and production of bitumen or plastic is significantly more problematic than that of metal roof coverings, roof tiles or bricks.
- In snowy regions, significantly stronger roof constructions are required if the roof is not cleared regularly.
- Less light entering the property with higher eaves
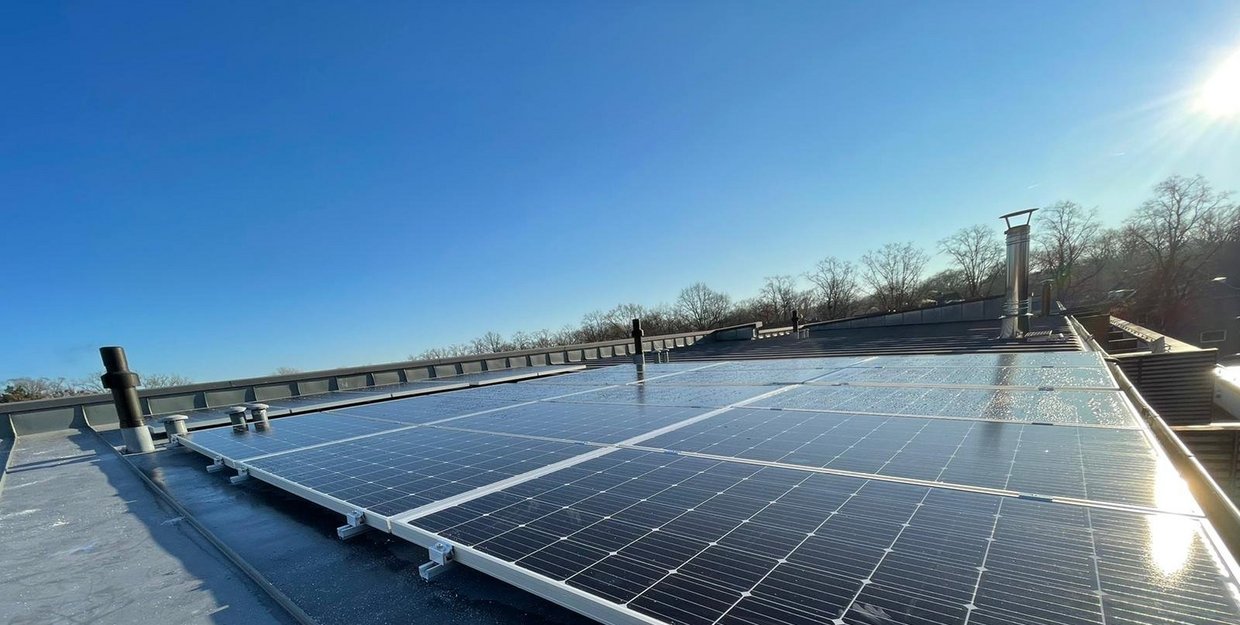
Complete photovoltaic systems for flat roofs
If active self-utilisation of the roof does not necessarily appeal to you, the area can also be used perfectly for installing a PV system or other technical equipment. Especially in winter, when the sun's position is very low and the direct rays are therefore rather flat, flat roofs have a significantly higher incidence of light.
PV systems can save a lot of energy supply costs. Integrated PV systems are now also available. These can also be installed upright to capture the sun's rays from a different angle.
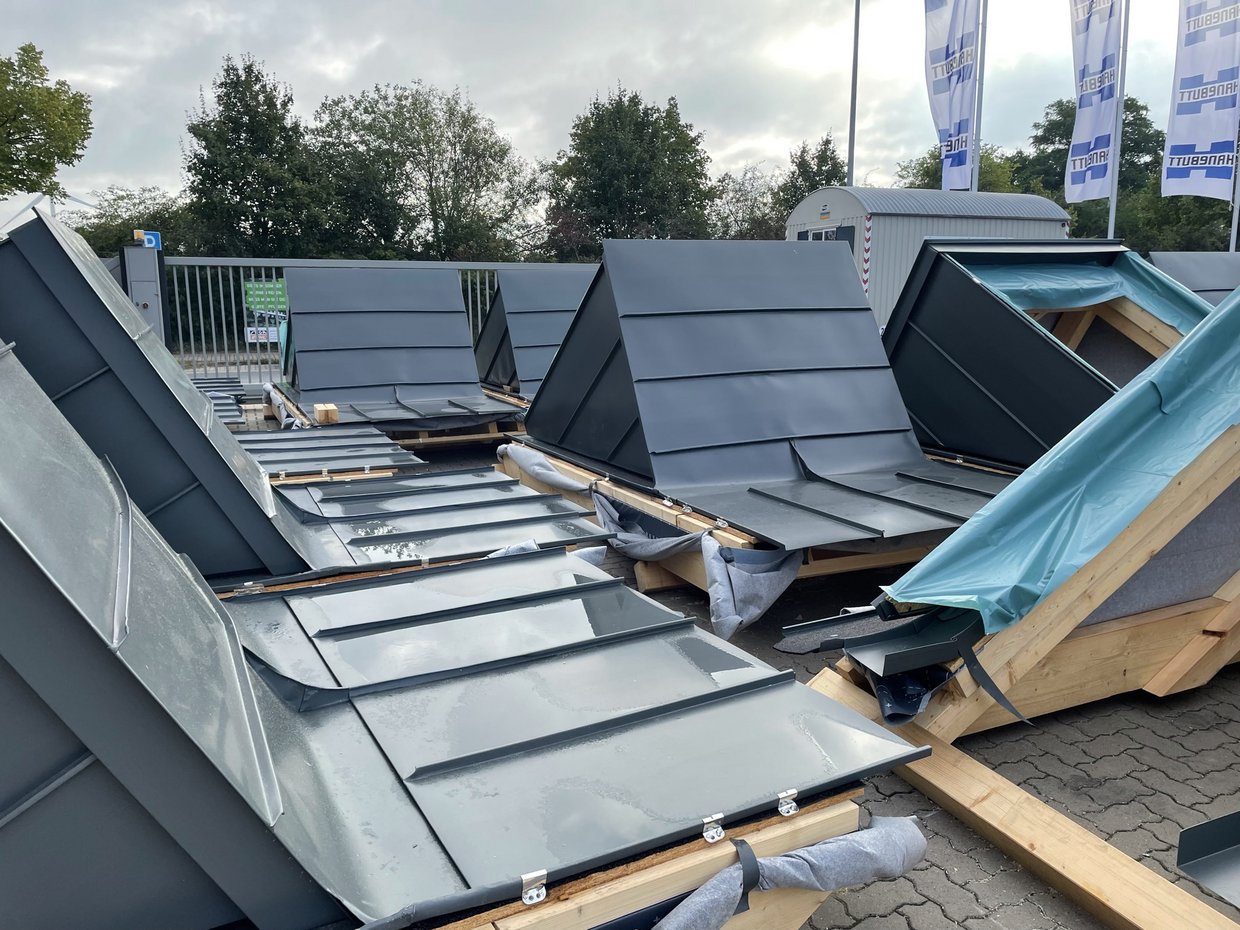
Versatility of flat roofs
Furthermore, flat roofs offer an incredible amount of scope for interesting lighting options. For example, interior spaces under the roof can allow special light inlets through domes. Other types of design patterns such as light slits are also possible to incorporate alternative incidences of light into the interior design.
Roof extension for flat roofs
The family is growing, the parents are moving in, or the decision to buy a new house wasn't so clever after all, as the location of the current house is actually quite nice. There are many reasons why a roof should be extended, even if it's just for Frida's new gym or Raye's sewing room.
Roof conversions for flat roofs are much simpler than for other roof shapes without requiring a great deal of effort. This is because it is not necessary to replace the entire roof structure from the roof truss to the roof covering, but because it is often sufficient to have a good seal at the respective joints. A storey can then be added on top.
Utilisation of the open space on flat roofs
Not only with a roof over your head does space mean freedom. The roof can also be utilised wonderfully. Flat roofs, even more so than pitched roofs, can be transformed from a protective roof into a usable roof, as they say, with little effort.
It is also possible to install a terrace or even a garden on a flat roof without having to worry about the cat running away, neighbours talking to you while you want to have some peace and quiet or simply because it is usually quieter up there than down by the street. Although extra knowledge is required when planting on flat roofs, it is certainly an option. Particularly in the case of angled plots or small spaces, using the roof as a place of peace and relaxation can be a welcome alternative.
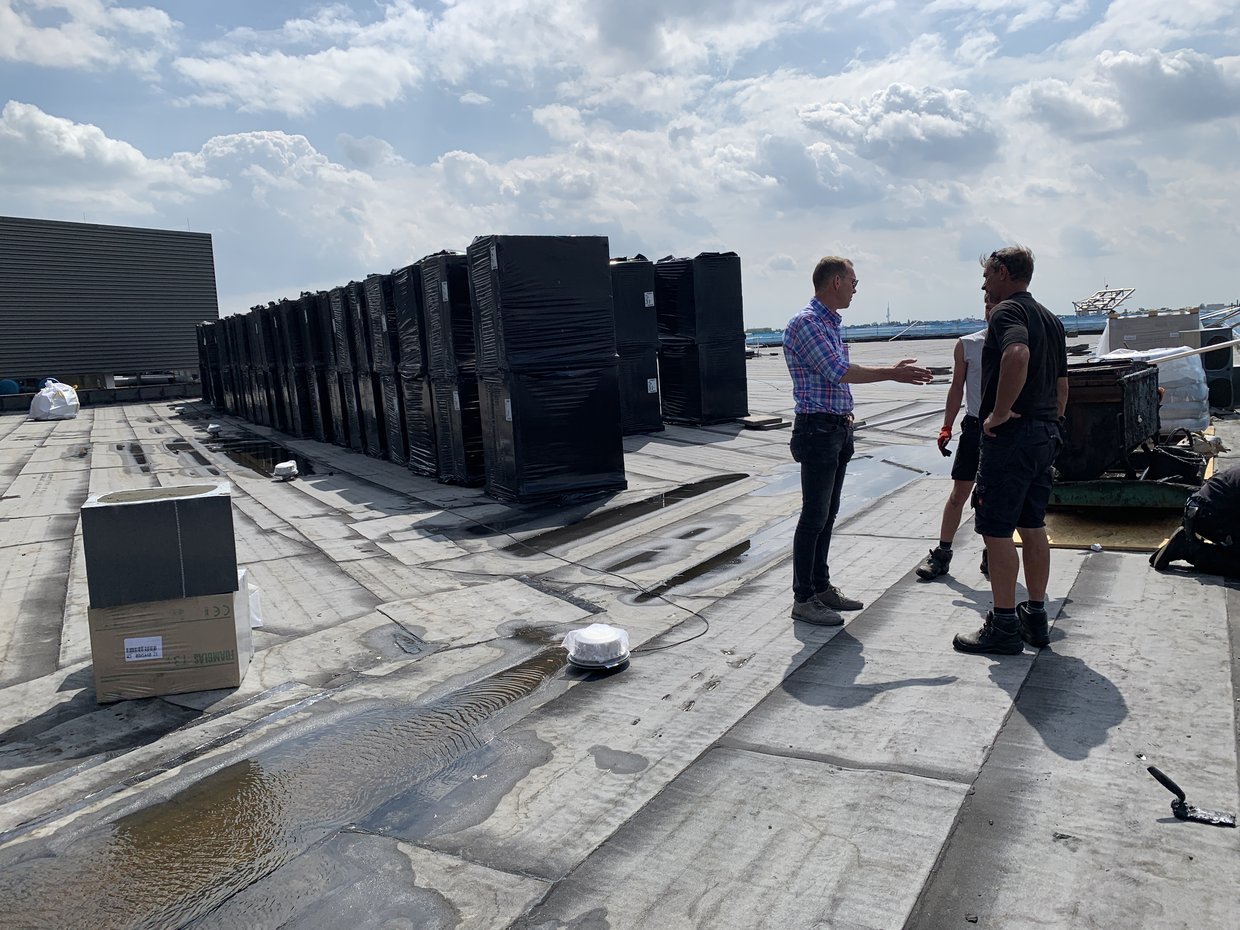
Room development
The flat surface also makes it relatively easy to change what doesn't work. A terrace can be turned into a garden with just a few simple steps, the garden can be turned into energy generation, and energy generation can be turned into another storey on top.
Even if higher construction methods are not permitted on the property you have chosen, flat roofs offer optimum opportunities to develop more space at a lower height.
Drainage of a flat roof
If the pitch of the flat roof is very low, it is all the more important to ensure water drainage. Because even if good waterproofing promises not to let moisture through, puddles and water accumulation should be avoided. To this end, a slight gradient or a short drainage path should always be ensured. If necessary, a suitably cut sloping thermal insulation can also do this.
On flat roofs without any gradient, the service life of the roof cladding is impaired by the unavoidable accumulation of rainwater, which is why a drainage system is of immense importance.
Waterproofing a flat roof
As simple as this image of change and adaptation may sound, a flat roof is not just a "lid" on the building, but unlike a gift box, rather like water bottles that should be insulated and not leak, it must also be properly sealed to guarantee a long service life.
High standards of quality, workmanship and precision are required to ensure that the roof is watertight and durable.
Waterproofing is therefore one of the most important aspects of flat roof construction. Bitumen, plastic or elastomer membranes are available for this purpose. Another part of the waterproofing is a layer of roofing felt. The waterproofing membranes are then laid with an overlap. The use of the respective materials or flat roof membranes therefore depends on the subsequent use of the roof surface.
For flat roofs, it is essential to check the roof surface for damage or cracks every year. Timely repairs can protect against massive and costly damage.
We offer maintenance contracts from Hanebutt for this purpose.
The current inventory is recorded and damage is repaired at contractually agreed regular intervals.
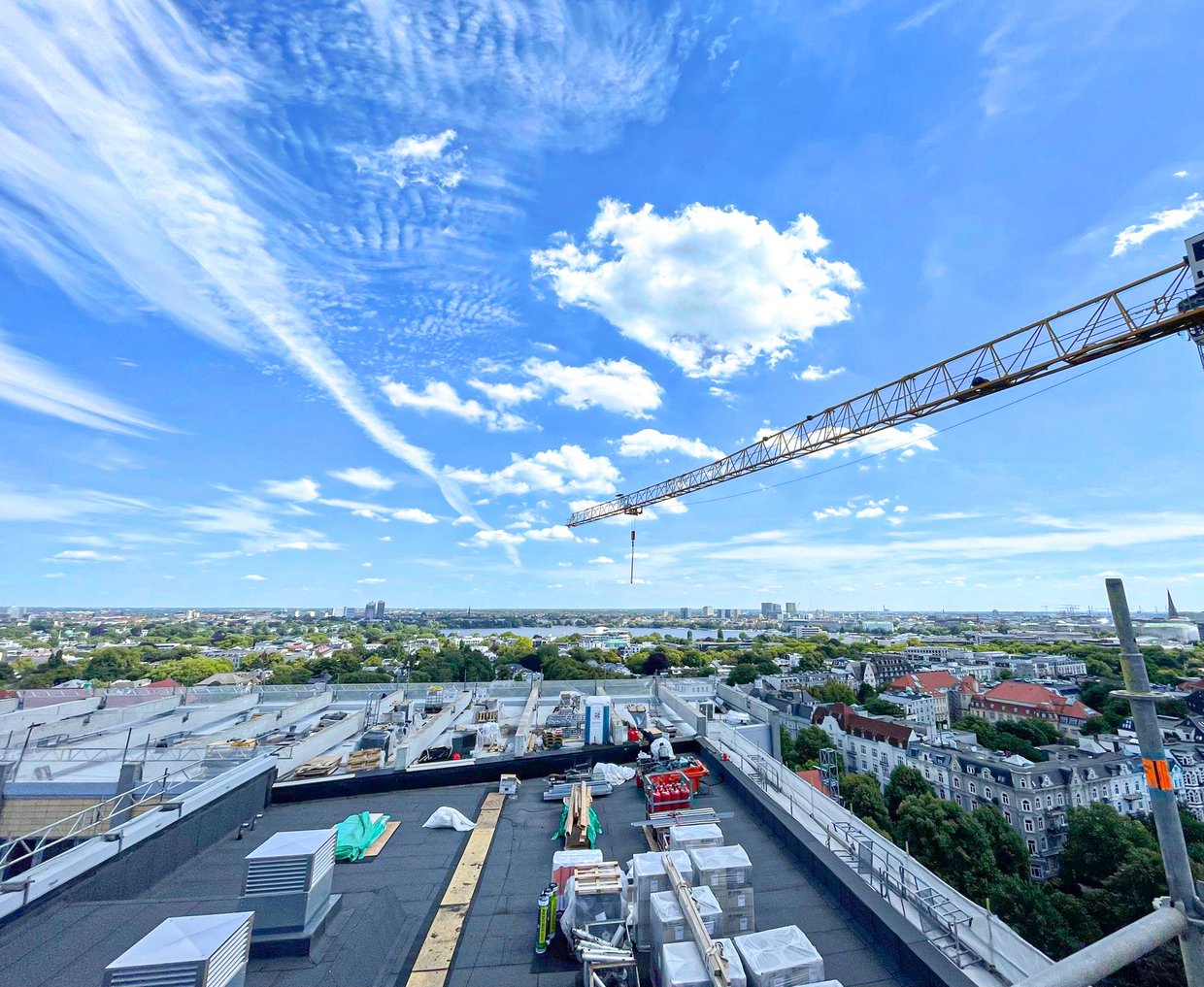
Roof construction for flat roofs
As with other roof types, insulation and ventilation are becoming increasingly important due to global warming, as insulation can ensure both a cool interior in summer and warm rooms in winter. This can save enormous energy costs and makes the roof more resistant and durable.
A distinction is made between warm, cold and inverted roofs.
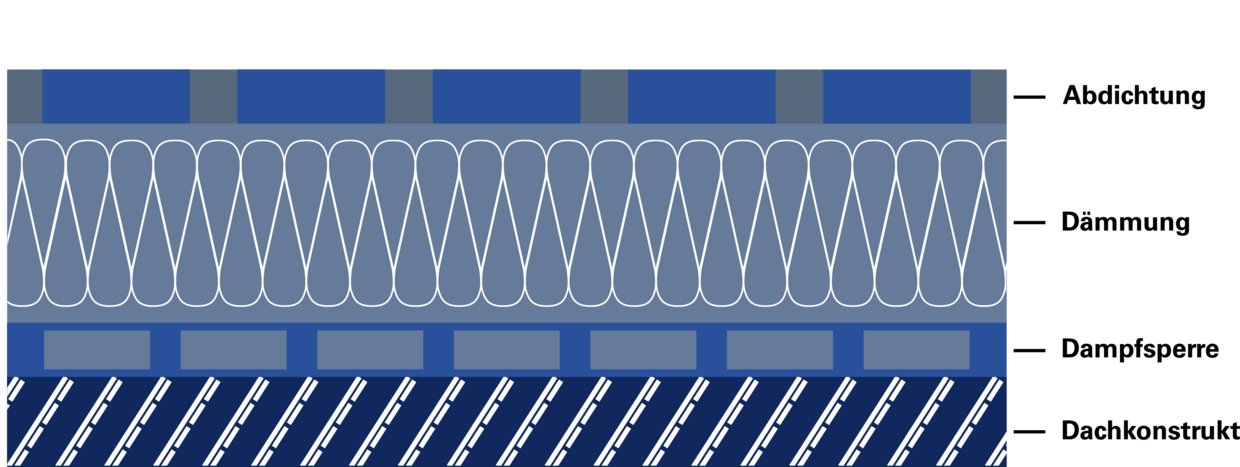
Warm roof
Warm roofs have a high insulating effect. Although there is no air layer, a compact sequence of layers supports the thermal insulation. The warm roof consists of a shell and a vapour barrier. The vapour barrier towards the inside of the room prevents moisture from penetrating the thermal insulation through water vapour in the room air. It is extremely important to use high-quality construction and modern building materials so that there is reliable resistance to moisture that cannot be removed.
The quality of the warm roof depends on the airtight installation of the vapour barrier and the impact resistance of the thermal insulation.
At Hanebutt, we build flat roofs with the highest quality constructions and with the best and most modern building materials to guarantee you a safe flat roof.
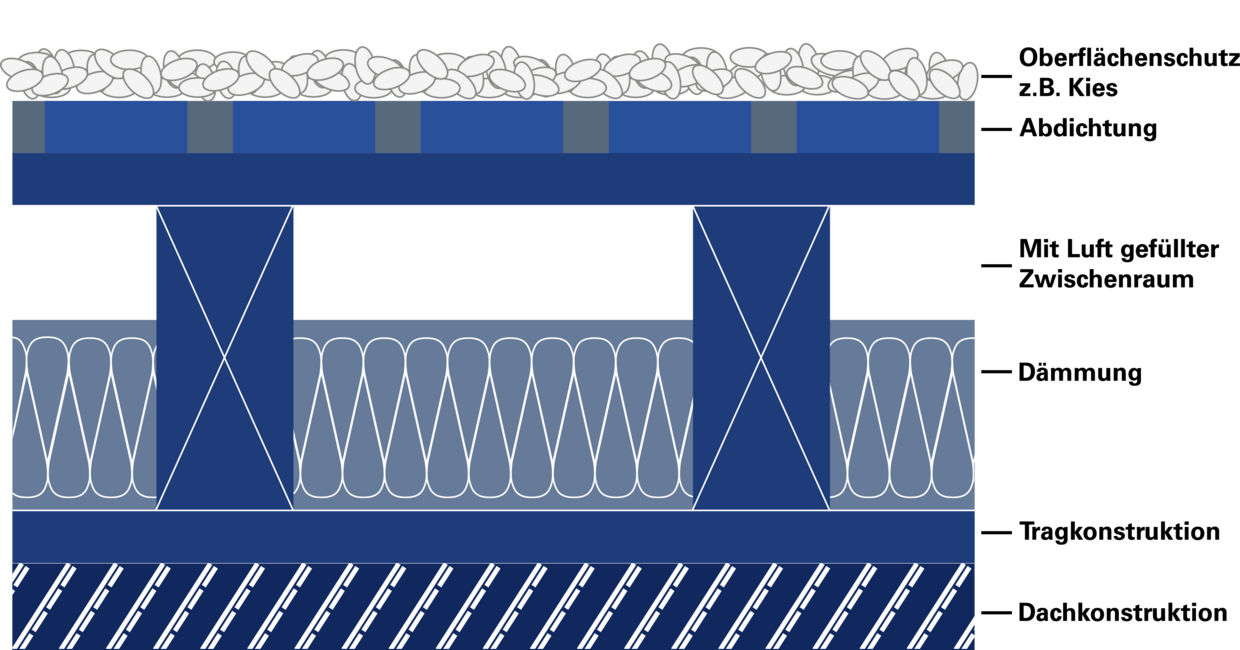
Cold roof
Compared to a warm roof, a cold roof has a double-skin structure. It also has a separate ventilation layer that is installed between the roof cladding, i.e. the upper sealing layer, and the externally ventilated roof space, the so-called insulation layer. Air can circulate freely in this layer and any moisture that has penetrated can be easily removed.
As a result, cold roofs provide better heat protection in summer than warm roofs.
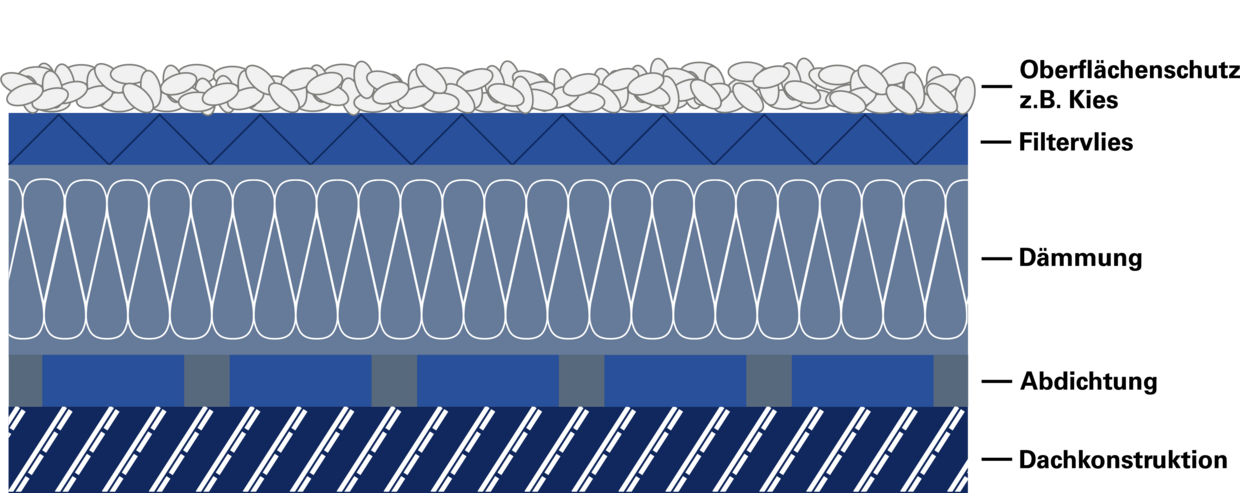
Inverted roof
With the so-called inverted roof, the thermal insulation is installed over the roof waterproofing. This protects it from the effects of the weather. The name of the inverted roof is derived from the reverse order of the layers compared to the warm roof.
The waterproofing is therefore applied before the thermal insulation, which means that only water-resistant material can be used as thermal insulation. The load-bearing layer consists of a timber or steel frame or a solid reinforced concrete or aerated concrete ceiling.
In summary, it can be emphasised once again that the creation of possible uses requires professional expertise such as that of Hanebutt.
FAQ
A reinforced concrete slab is usually used as the base. In addition, profiled sheets can also be laid.
For flat roofs with a pitch greater than 7 %, normal roof tiles or vapour checkers can also be considered for the covering.
From a pitch of 5 %, it is also possible to lay bitumen welding sheets. However, as the name suggests, these must be welded. A bitumen primer is also advisable.
As EPDM waterproofing membranes or EPDM films (ethylene propylene diene monomers) can be laid seamlessly, they are perfect for standard flat roofs, as any joint or seam favours waterlogging, moisture penetration and can lead to material damage. For this reason, a certain roof pitch must also be ensured for many seams.
If the roof surface is to be greened, a root protection film must also be laid so that the plants do not spread over the entire roof.
The materials used are decisive for the quality of the waterproofing. This in turn determines how long a flat roof will ultimately last.
As it is permanently exposed to the weather, UV radiation and, in some areas, considerable amounts of snow, a flat roof can require some upgrading or even renewal after just 15 years if the workmanship is not accurate. When done well, as we promise at Hanebutt, flat roofs generally last at least 20 to 30 years.
When renovating a flat roof, the entire roof should also be overhauled instead of patching small, individual areas.
However, with the use of high-quality materials, impeccable workmanship and regular maintenance and cleaning of the roof, this type of roof can last just as long as conventional pitched roofs.
The price of a flat roof depends on the size and the materials used. Both the costs and the service life of the flat roof vary depending on the waterproofing. If you save on the waterproofing, it is very likely that you will have to invest in considerable costs in just a few years due to water damage or other repairs.
A new flat roof that is both waterproofed and insulated costs around €75 to €200 per square metre. A renovation costs around €120 to €140 per square metre. For garages with less extensive insulation, you can expect to pay around €40 per square metre.
While grants or loans can be applied for from the KfW development bank if the new energy-saving regulations are complied with, additional skylight domes, other technical equipment, irrigation systems for green flat roofs or snow load alarm systems can increase the price.
These skylight domes are offered from €1,000 including installation. Snow load alarm systems are also of fundamental importance in some places. Such alarm systems send a text message as soon as the snow on the roof reaches a mass that could cause the roof to collapse.



