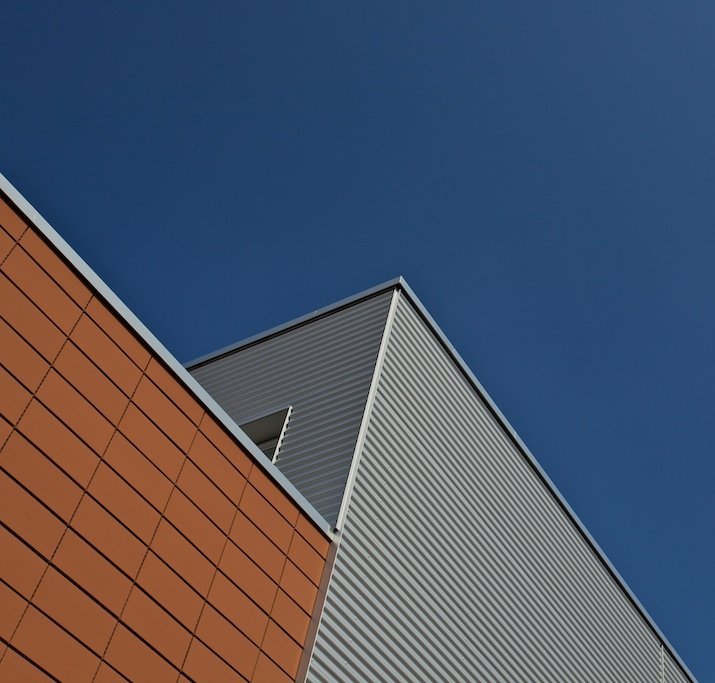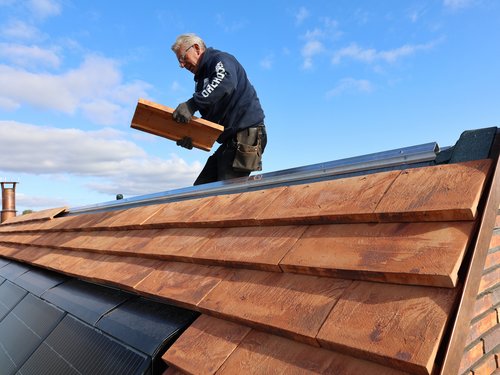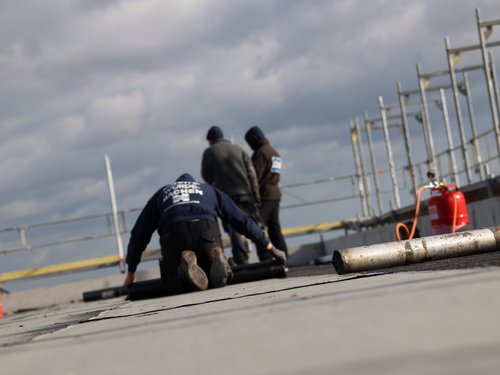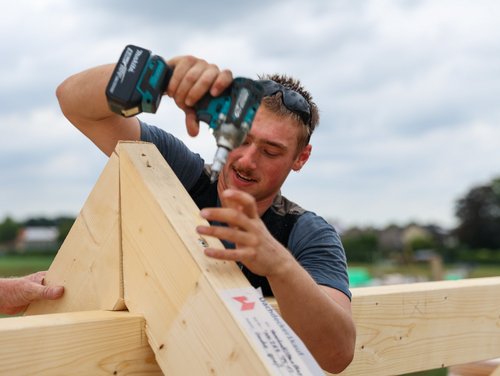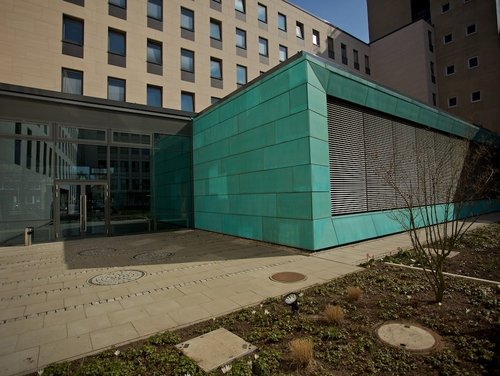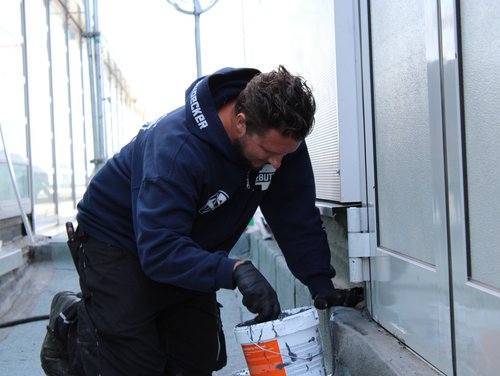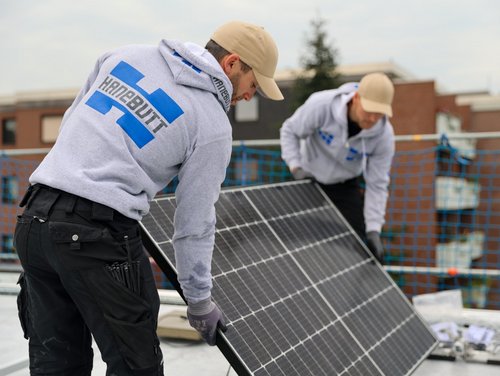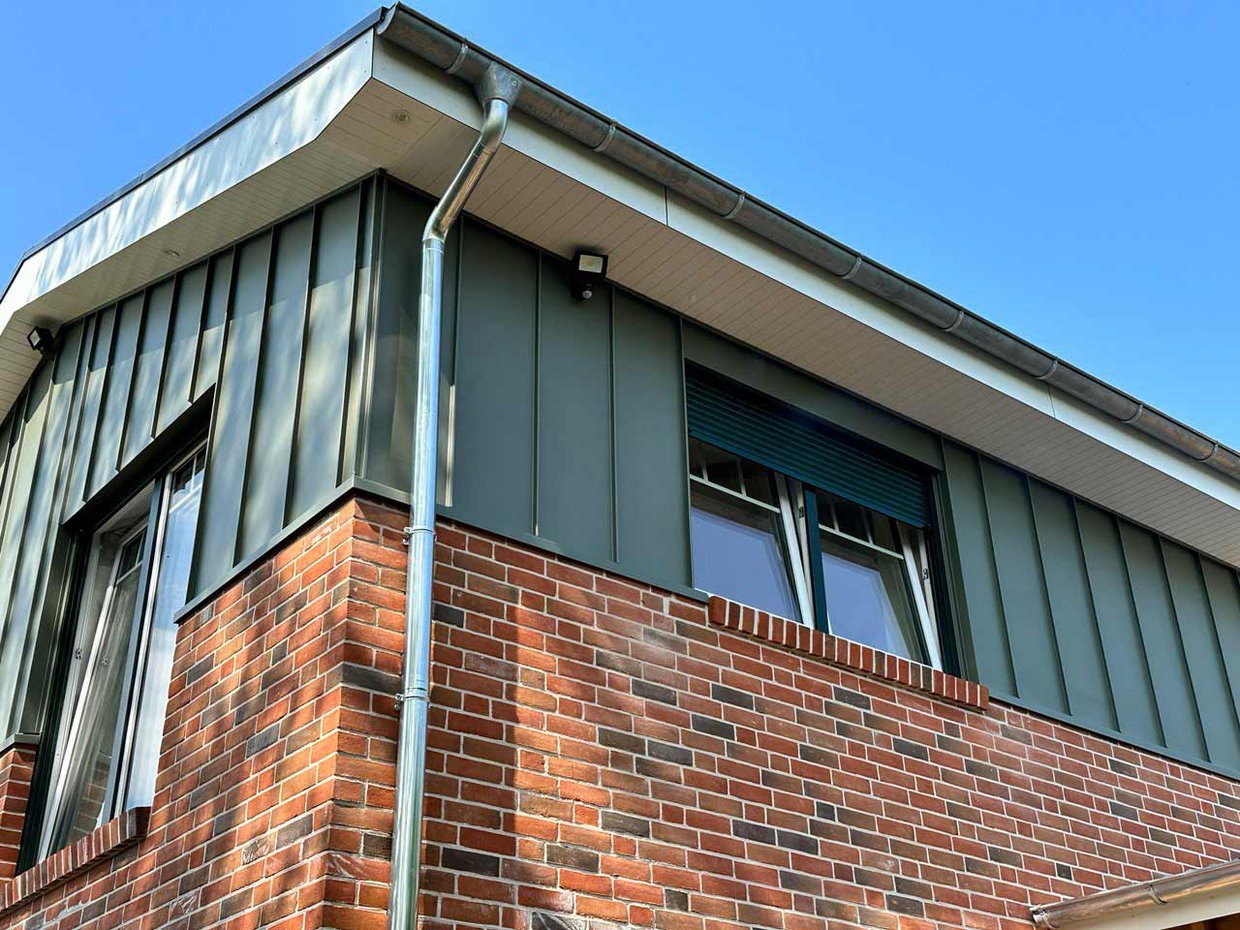
Façades for all the senses
Aesthetes love the design of the outer shell of their property. Because it says a lot about the owner and user. Façades convey a message - your values.
But pragmatists also love façades - because this component can now achieve a whole lot.
From energy generation to the prevention of energy loss - a façade can also significantly reduce noise in both directions:
- from the inside to the outside - for noisy production halls, event buildings, exhibition halls, etc.
- from the outside to the inside - for residential buildings in high-traffic structures, for office, hotel, museum and commercial buildings, etc.
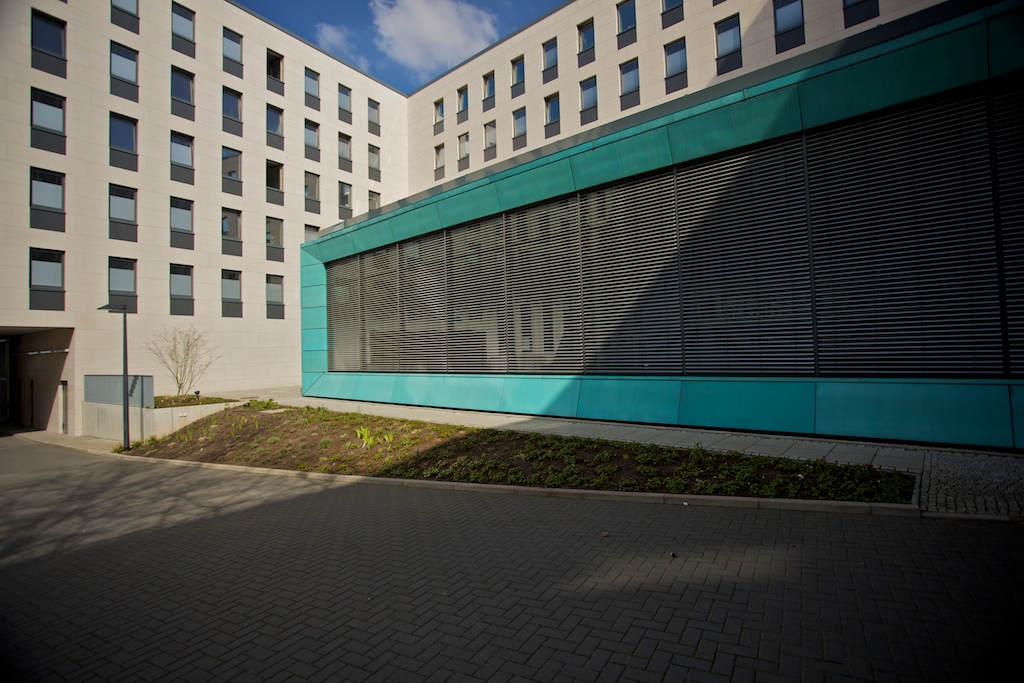
Refurbishment and maintenance measures
Together, we determine your needs and requirements for your refurbishment project.
Our experts can draw on a wide range of solutions and experience.
We refurbish and repair your façade based on:
- Age structures
- Weather damage
- Leaks
- General damage
- Legal requirements for thermal insulation on existing buildings
- Harmful materials - e.g. asbestos
- Conversion measures, light openings or extensions to the existing façade
New building
Doing everything right - right from the start
Are you building a new home?
Then now is the right time to bring the façade professionals from Hanebutt on board.
With the right façade, we will give your project the right look to arm your building envelope for the future.
- Preserving value
- Value-enhancing
- Energy independence
- Aesthetics
- Functionality - such as rear ventilation or sound insulation
- Sustainability
- Natural materials
- Low maintenance and resilient
- Façade incl. planning services
Is there something for you in this list?
Then we look forward to talking to you.
You receive a high quality solution for your project with a guarantee promise.
Hanebutt roofs, for a lifetime.
Hanebutt offers all façade services from copper, aluminium, zinc, stainless steel, lead, suspended sheet metal and industrial façades. We also provide sound insulation and fire protection functions and work with the sustainable building material wood.
A façade has all functions: static, regulating, protective and visual functions.
Optics of facades
Façades can have very different shapes, colours or materials that catch the eye and remain in the memory. Some people like unusual and individual designs, while for others it is more important that the building fits into the overall picture, that it blends in and that people don't get tired of looking at it. Perhaps you want to create recognition value for your building, perhaps you want a building to be homogeneous with other buildings in your company. Hanebutt gives you an unbelievable range of architectures and materials that offer a multitude of design options.
With our own architecture and planning office, we can certainly realise your ideas and design your façade so that it fits in with your overall corporate image.
What we see when we walk through the streets is the external appearance of a building. In other words, the building envelope that gives the building character. It is the visible part that can be freely designed.
The size of the selected surface elements determines whether the details are to be emphasised or whether more emphasis is placed on a modern visual appearance with large surface elements. The façade may be what we see and shape the appearance, but it has an equally important, if not more important, other function.
Function of facades
The façade is crucial to the durability of a building. Its main task is to protect the building and everything in it from the weather, rain, snow, wind and sun.
Climate change has now influenced our entire lives and therefore also the way in which we architecturally and structurally arm buildings against changing weather conditions. In addition, good thermal insulation can save a lot of energy and therefore also costs. As if that were not enough, the functionality of a façade also includes fire protection, creates a pleasant indoor climate and provides protection against sound and noise from outside. This is why it is not only important to pay attention to the visual appearance of the building, but also to consider protection and insulation aspects.
It is also perfectly possible to install integrated or surface-mounted PV systems on façades. It is now even possible to install PV systems integrated into glass façades. This means that they can not only be visually unobtrusive, but can also be utilised twice over.
If you have any further questions or would like to find out more about this, you are welcome to visit our sub-page (LINK) on PV systems or contact us directly.
New construction of facades
If a new façade is about to be built, many questions arise, as appearance, function, budgeting and general circumstances have to fit together seamlessly. In order to fulfil all wishes and meet all requirements, there is a wide selection of façade shapes and façade constructions. The number of options can offer creative scope, but can also be overwhelming. The following provides rough information on individual options.
Façade shapes
There is a wide range of materials available for façades, which can be used as required. On the one hand, the decision in favour of a particular material is an individual and stylistic decision, but the different materials also behave correspondingly heterogeneously in various situations. It is therefore important to be aware of the respective advantages and disadvantages.
Popular materials for new façade cladding include wood, metal/sheet metal (such as zinc, aluminium or copper), stone (such as natural stone or sandstone), slate, fibre cement panels or glass.
Despite their demands for efficient functionality, façades therefore offer plenty of scope for creativity. It doesn't matter what type of building this concerns.
In addition to general façade construction, Hanebutt also offers you the opportunity to have individuality, corporate design or your personal character reflected in your building façade with signage and information systems throughout Germany. We also offer options for creating a standardised façade appearance from different conditions.
Simply book a consultation appointment and take the first step towards your new home!
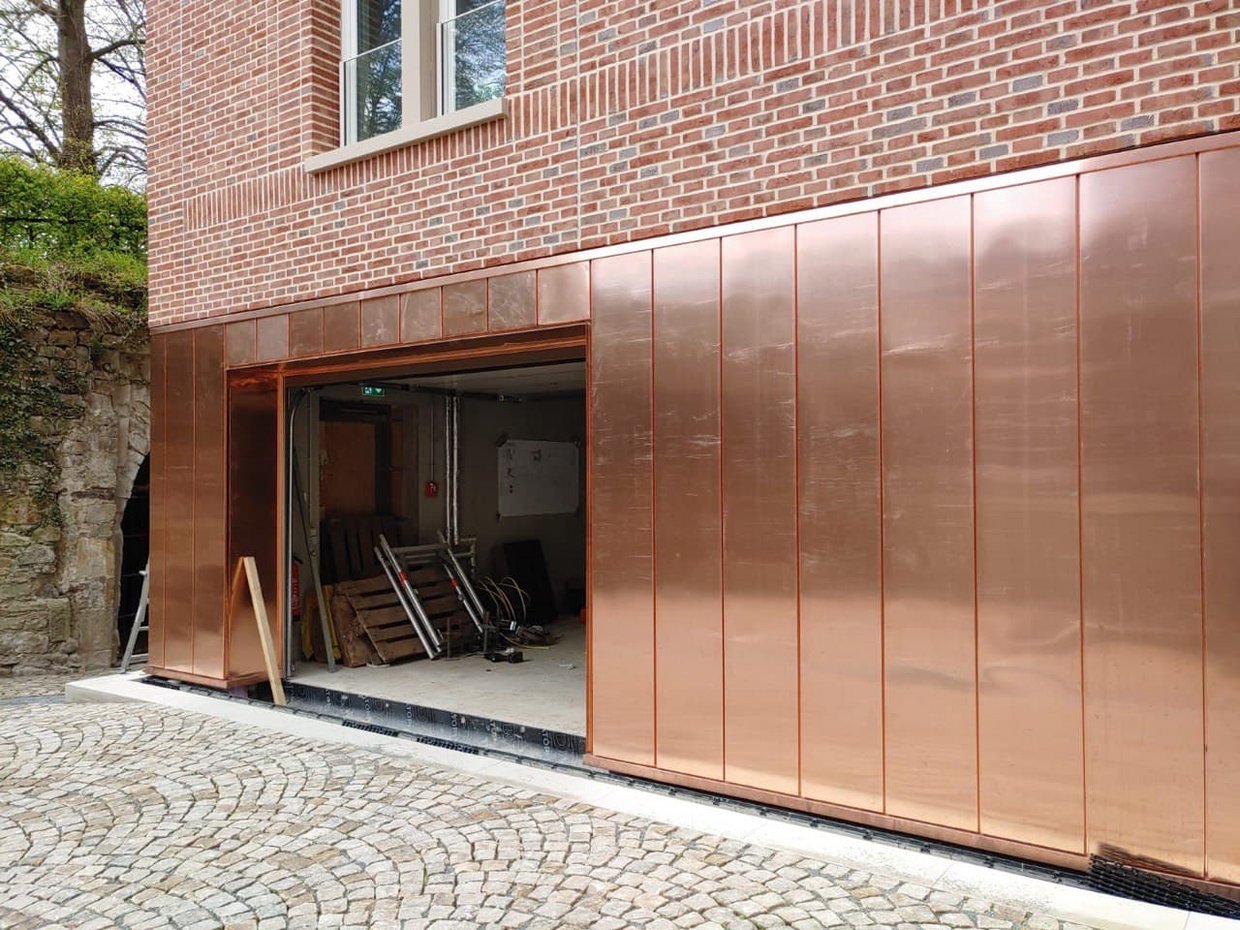
Copper façade, suspended sheet metal façade or plastic façade
Both copper and aluminium façades offer unlimited design possibilities thanks to a wide range of colours and products. Everything is possible, from accents using different colour installation schemes and patterns using contrasting colour compositions to design highlights such as kinks in the outer wall, which can be easily adapted thanks to the flexible material.
The individual elements can be installed vertically, diagonally or horizontally. Milled grooves and coloured joints can create a special eye-catcher and visual emphasis.
Ventilated curtain wall façades offer better protection against weather conditions, insulate against noise from outside and create a pleasant indoor climate. Metal façades also offer excellent fire protection.
If a modern and elegant appearance is desired, unusual bends in the façade can be realised to give the building a special touch.
The suspended sheet metal façade can also have a stone or concrete look. The combination with other materials such as wood or glass offers many design options and can provide a remedy if windows and doors or similar already exist and the façade needs to be designed to match.
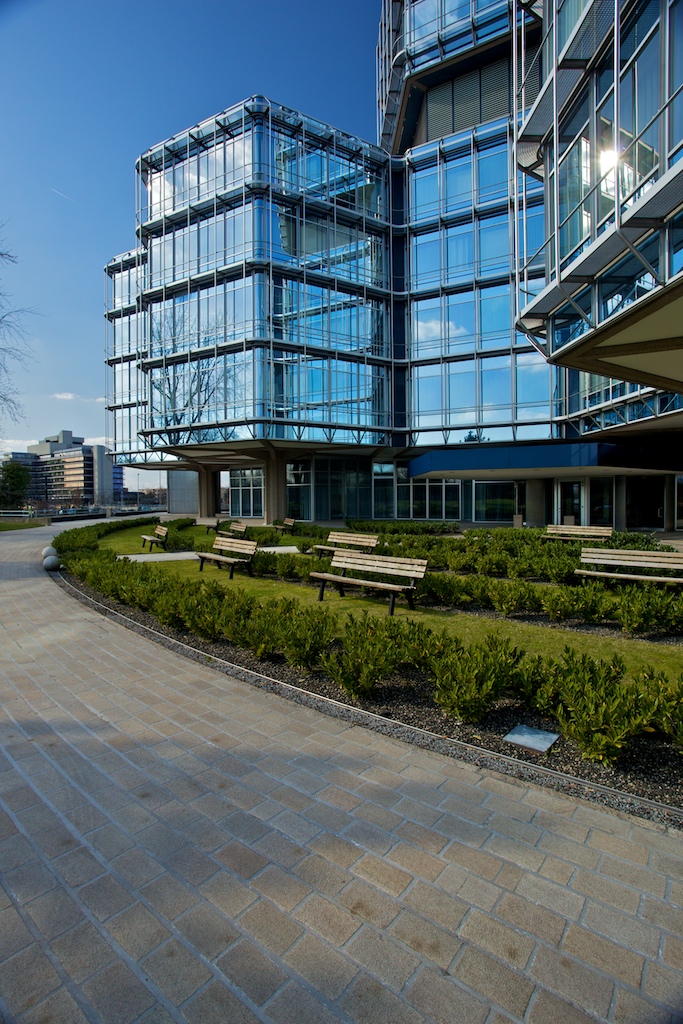
Steel-glass façade or mullion-transom façade
Mullion-transom façades are ideal for large office complexes, as a lot of light can be guaranteed here through suspended windows, creating a friendly atmosphere. These glass surfaces could, for example, be fitted directly with integrated PV systems so that sunlight can be used twice: to generate energy and to optimise the use of daylight.
With mullion-transom façades, load-bearing profiles form a façade system. This means that large openings can be guaranteed. Individual installation is possible thanks to variable profile dimensions, profile depths and the choice of material, as mullion-transom façades can be made of steel, wood or aluminium. Thanks to its modular design, the façade can be prefabricated in the factory or manufactured directly on site.
The connection of vertical mullion profiles with horizontal transom profiles creates a skeletal support structure. The load is transferred via the vertical mullions, to which the transoms are screwed, plugged or welded. Elastic sealing profiles such as those made of EPDM (ethylene propylene diene rubber) are then fitted between the façade panels and the load-bearing framework. Infill elements of variable thickness can be levelled out within the structure.
Furthermore, the construction consists of at least two sealing levels, with the glazing seals on the room side forming the primary sealing level. Tight connections to the building shell are then made airtight and watertight all round. This is usually achieved using mechanically fixed and bonded foils or frames. Thermal insulation is also installed.
Tilt, turn, top-hung or tilt and turn casement windows or other opening elements can be installed in all standard systems using frames and sashes. Provided with certain motors and systems, automatic ventilation can be carried out throughout the day and utilised in an energy-efficient manner to ensure a pleasant indoor climate.
Panel façade

Industrial façades
The façade is the shell of your building and therefore also forms part of your corporate identity. It is the first impression of your location and is therefore crucial. Choosing the right façade can be complicated. But façades must not only be visually and functionally appealing, they should also have surfaces that are as easy to clean as possible and have short installation times.
At Hanebutt, we love large-scale projects, which is why industrial façades are of course also our speciality.
We will be happy to advise you on a variety of methods and design options and provide you with the customised object of your dreams, because the choice is large and the requirements all the greater. To ensure that everything is tailored to you, simply contact us directly on (number) and arrange a consultation for your building today!
Cassette façades

Composite panel façades
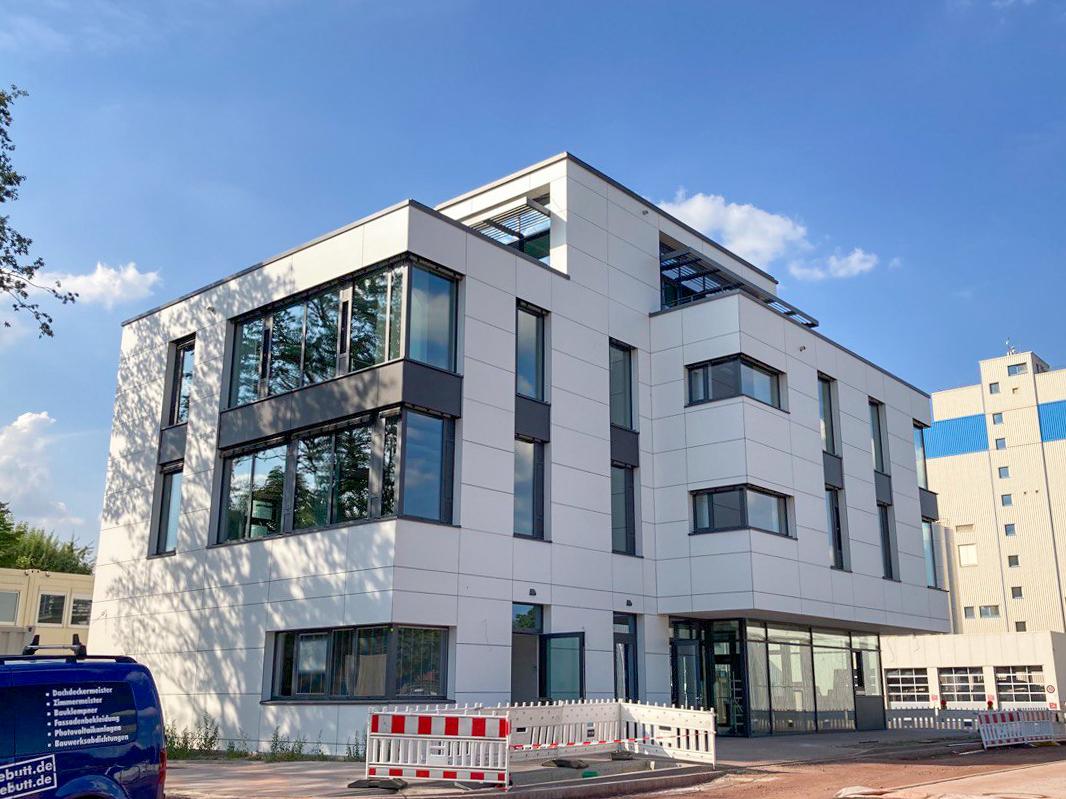
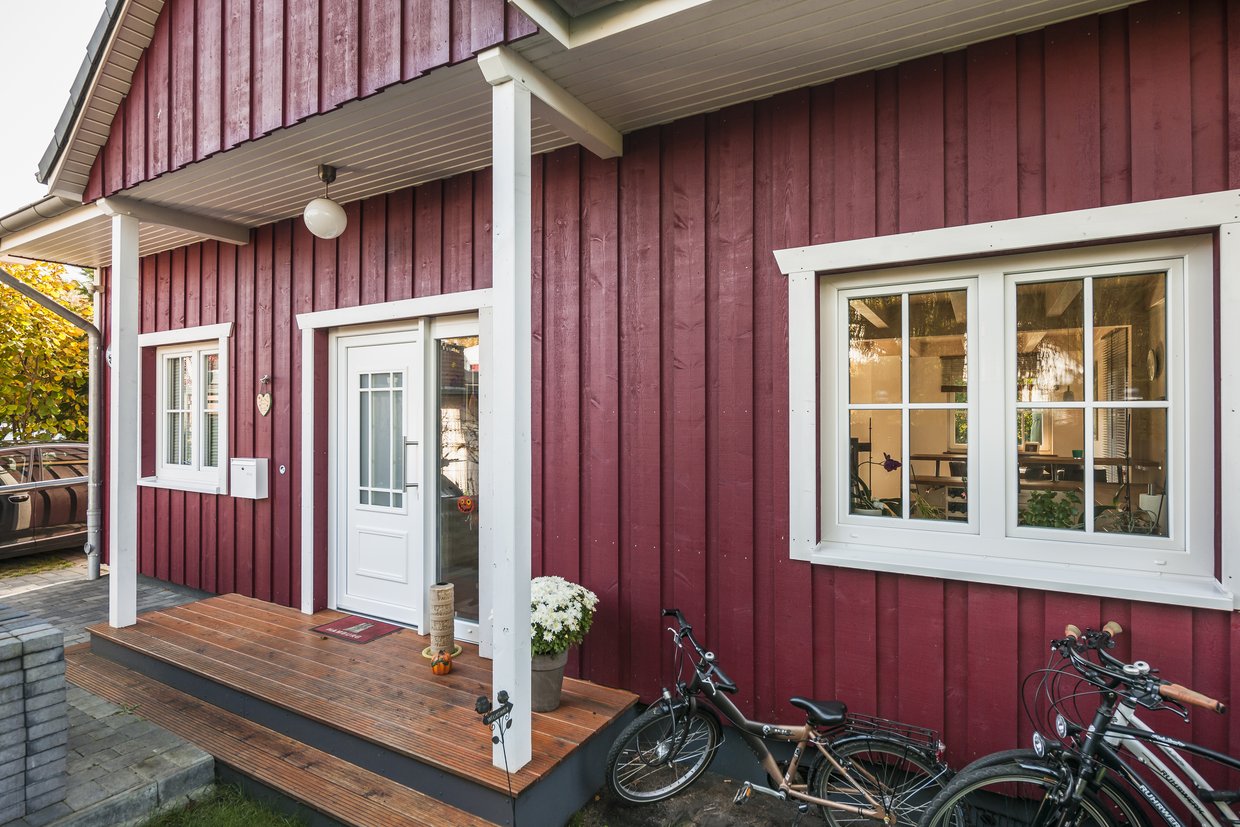
Wooden façades
Wooden façades are one of the oldest forms of façade. As the individual wooden mouldings can be attached both vertically and horizontally, there is plenty of scope for individual design options. There are also no limits to creativity and aesthetics when it comes to the choice of colours using varnishes and glazes. The durability of the renewable raw material in the differentiation of weathered, untreated or treated façades does not even play a role here, depending on the design and choice of wood, as a high-quality construction and design, as is the case with us at Hanebutt, lasts for a similar length of time in every design.
It is only essential that no wood is used in the pointed area of the house base and that the material is adequately protected on horizontal surfaces such as window sills. To prevent waterlogging, wooden façades must also always be ventilated.
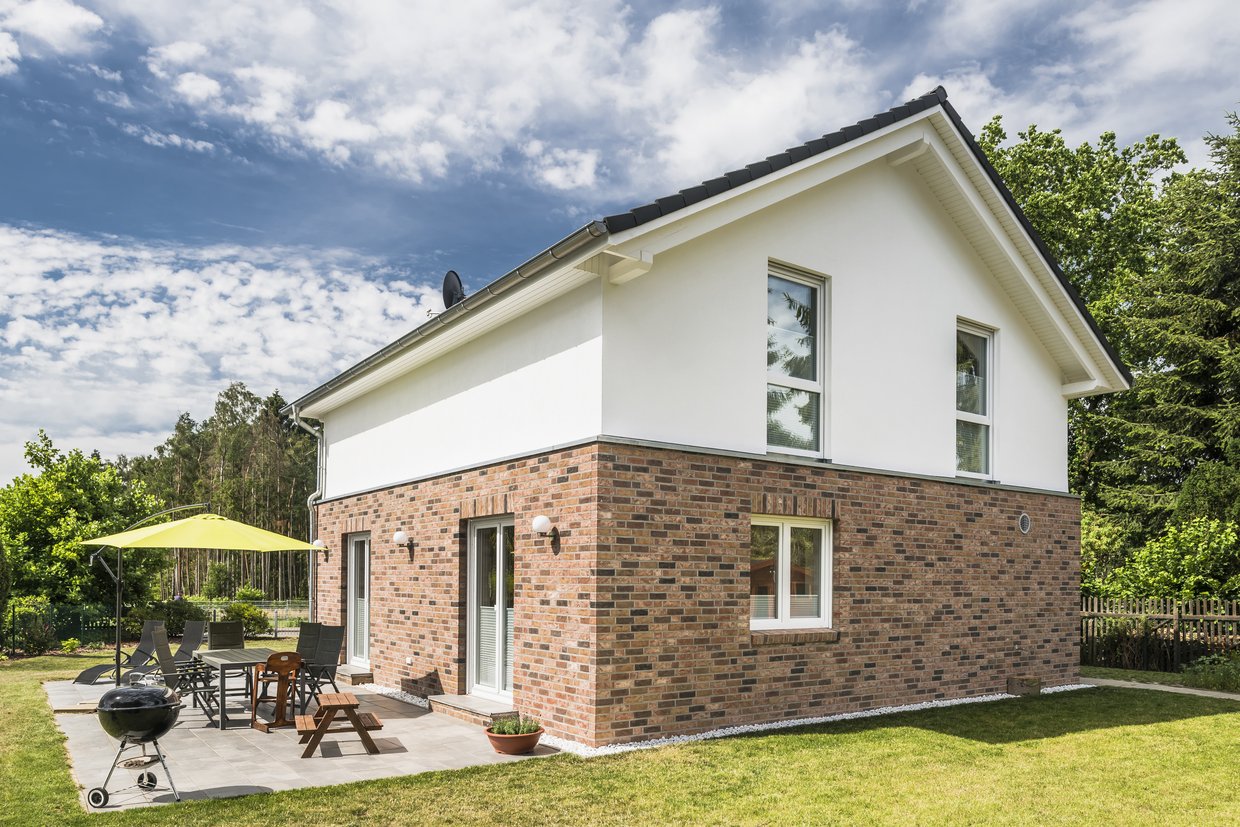
Plaster façade
Rendered façades consist of various components. The basic component is a material such as sand, plastic particles or marble gravel. A binding agent such as lime, cement or gypsum is also added. Additives that influence the drying time, air void formation, flow and adhesion properties are then the final component of the mixture. Depending on the composition, the plaster may be of higher or lower quality and require quicker recoating.
There is a difference between mineral plasters and synthetic resin plasters, which are composed of mineral or synthetic resins.
Rendered façades often require repainting after 20 to 30 years due to soiling, algae growth or damage. The question of repainting depends on the weather, the quality of the coating and other factors and can therefore vary greatly.
For a rendered façade, costs of €35 to €65/sqm can be expected, including the render itself and the paint. The costs naturally depend on the quality of the colour, the complexity of the building, the amount of work involved and whether assistance such as scaffolding is required. A fresh coat of paint after a few years will then cost a further €10 to €20 per square metre.
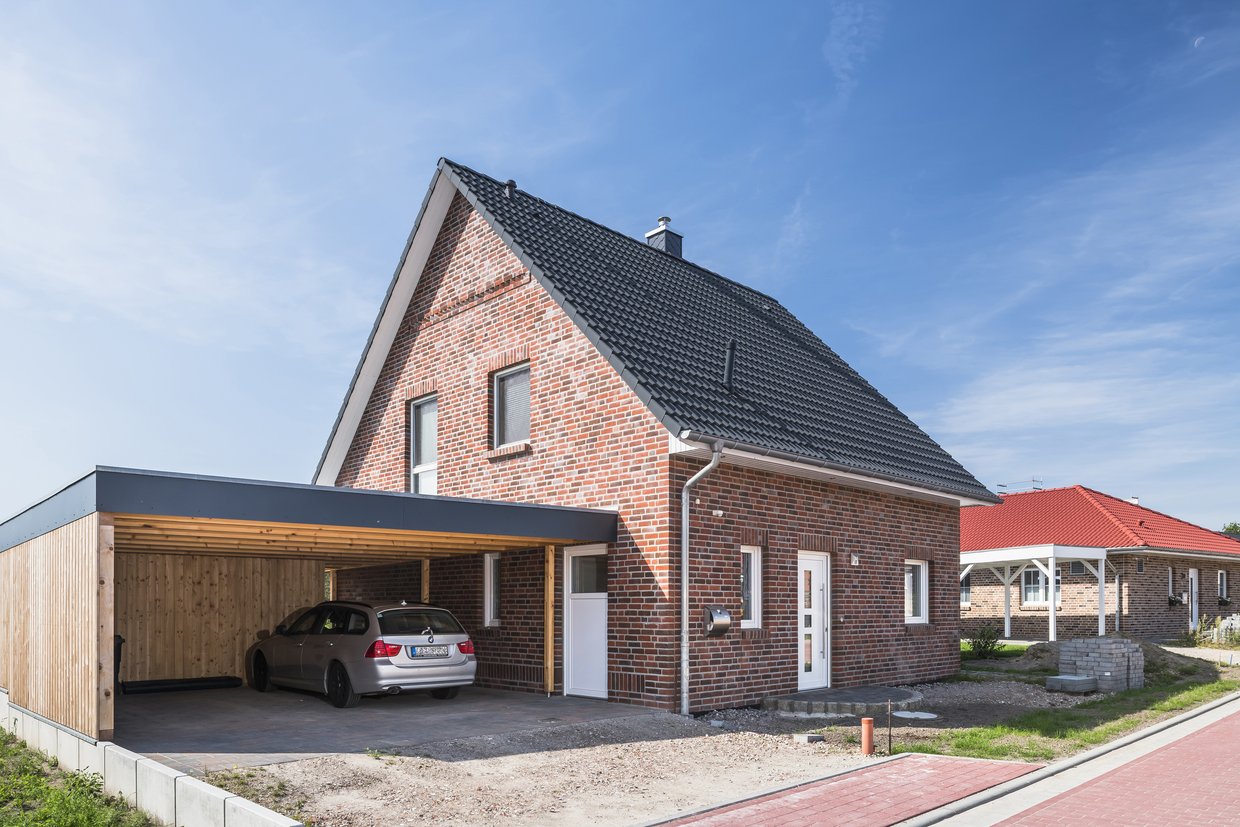
Exposed façade, clinker brick façade, curtain wall façade
Unrendered stone houses have now become a rarity and can only be found occasionally. In most cases, only the suspended exterior of an exposed façade is made of stone, or there is cladding. If there is a ventilated or curtain wall façade, the building skin and the load-bearing walls are not connected, so that a layer of air forms between them, through which moisture that has penetrated can be transported back to the outside.
Depending on the material, the effort required for façade maintenance is greater or lesser. Rendered or timber façades require the same effort as other rendered or timber façades.
Clinker brick façades, however, are much less complicated and do not require maintenance. If they do become heavily soiled, this can be easily removed with a steam cleaner.
Brick cladding could cost between €40 and €75 per square metre. For prefabricated houses, on the other hand, a clinker brick façade is not necessarily more expensive than other façade variants, depending on the material used and the prefabricated house calculation.
Simple maintenance, but still rarely seen?
If you are interested in clinker brick façades and are not sure whether they will deliver what they promise, we cannot offer Hanebutt to carry out the work ourselves, but we are always happy to advise you and refer you to service providers. Simply make an appointment and together we will find the best possible option for all your needs!
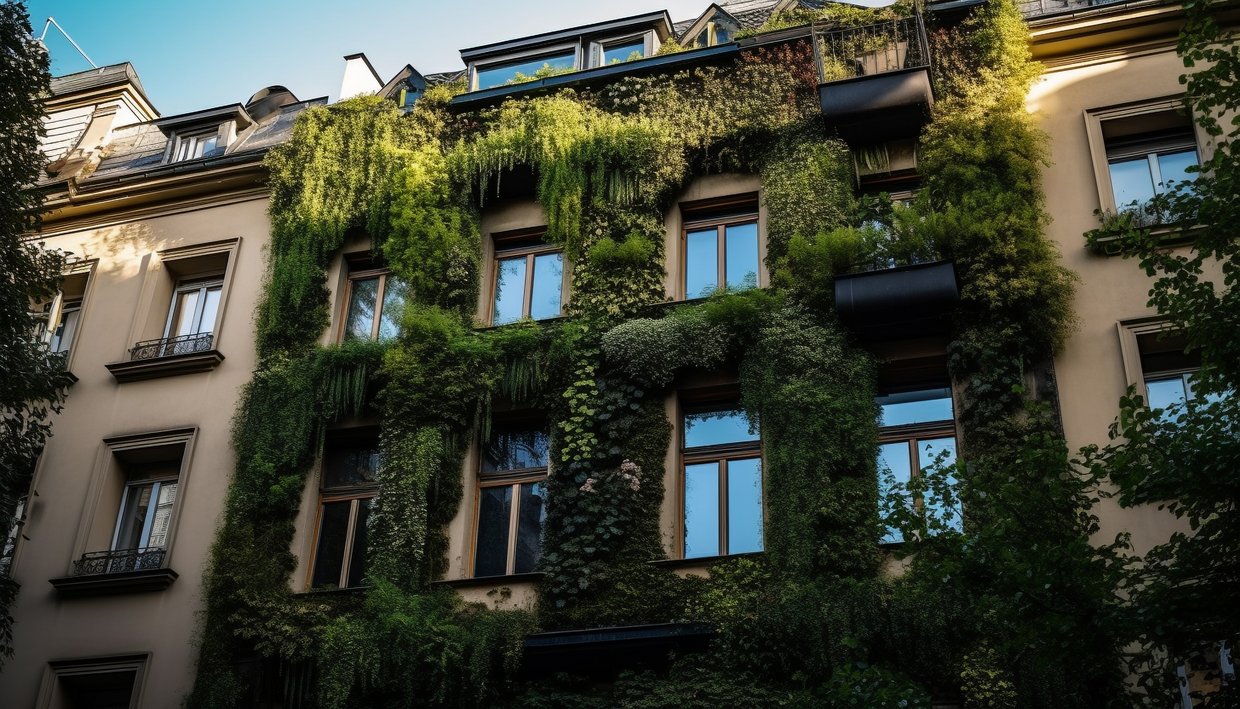
Green facade
When we talk about green façades, we are not referring to a specific construction, but rather to a design option. A green façade is when, for example, ivy or wild vines grow up the walls. On the one hand, this may be chosen for its appearance, but green façades also offer other positive aspects such as protection against noise, cold and, above all, heat. However, the type of façade is of immense importance, as wooden façades in particular harbour a risk with plants such as ivy.
A green thumb is helpful for green façades, as maintenance requires a lot of gardening and a feeling for which plants may need to be watered or fertilised or even pruned from time to time. It should also be noted that self-climbers such as ivy or vines can cling to the façade and possibly destroy the coating. This in turn means that as soon as the plants are even partially removed, the coating must be renewed.
Depending on the effort involved and the type of plant, the costs vary greatly, depending on the plants, the planting itself and, if applicable, their attachment to the façade.
Enquiry
However, if you run a green company and not only want to live this, but also want to show it to the outside world or are generally interested in a green façade, we will be happy to advise you.
No green fingers, but still want green façades? If you have any further questions about green façades, their suitability and the right choice of plants, Hanebutt will be happy to advise you!
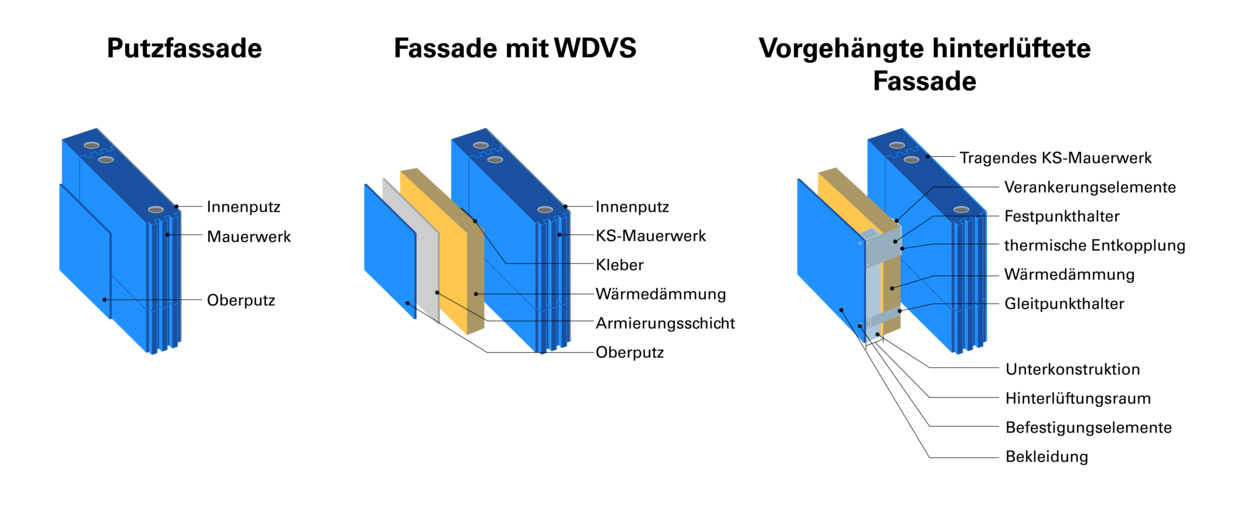
Façade construction
The façade construction is heavily dependent on the function it fulfils. If the façade is an external wall, i.e. just one component, it can simply be plastered. In this case, the façade is a load-bearing and insulating element in one.
However, the façade can also be screwed or glued directly to external load-bearing walls. This is the case, for example, with external thermal insulation composite systems (ETICS). Here, the wall assumes the load-bearing function of the building and the façade the insulating function.
Another function is the curtain wall. Here, the façade is mounted on a support system. This means that the façade only carries its own weight without any additional static load.
A ventilated curtain wall is a façade that allows air to circulate freely behind it. This façade cladding then serves as weather protection for the insulation layer behind it.
Unsure which façade construction is best suited to your warehouse or office complex?
Hanebutt will be happy to advise you! Simply make an appointment and receive comprehensive, customised information!
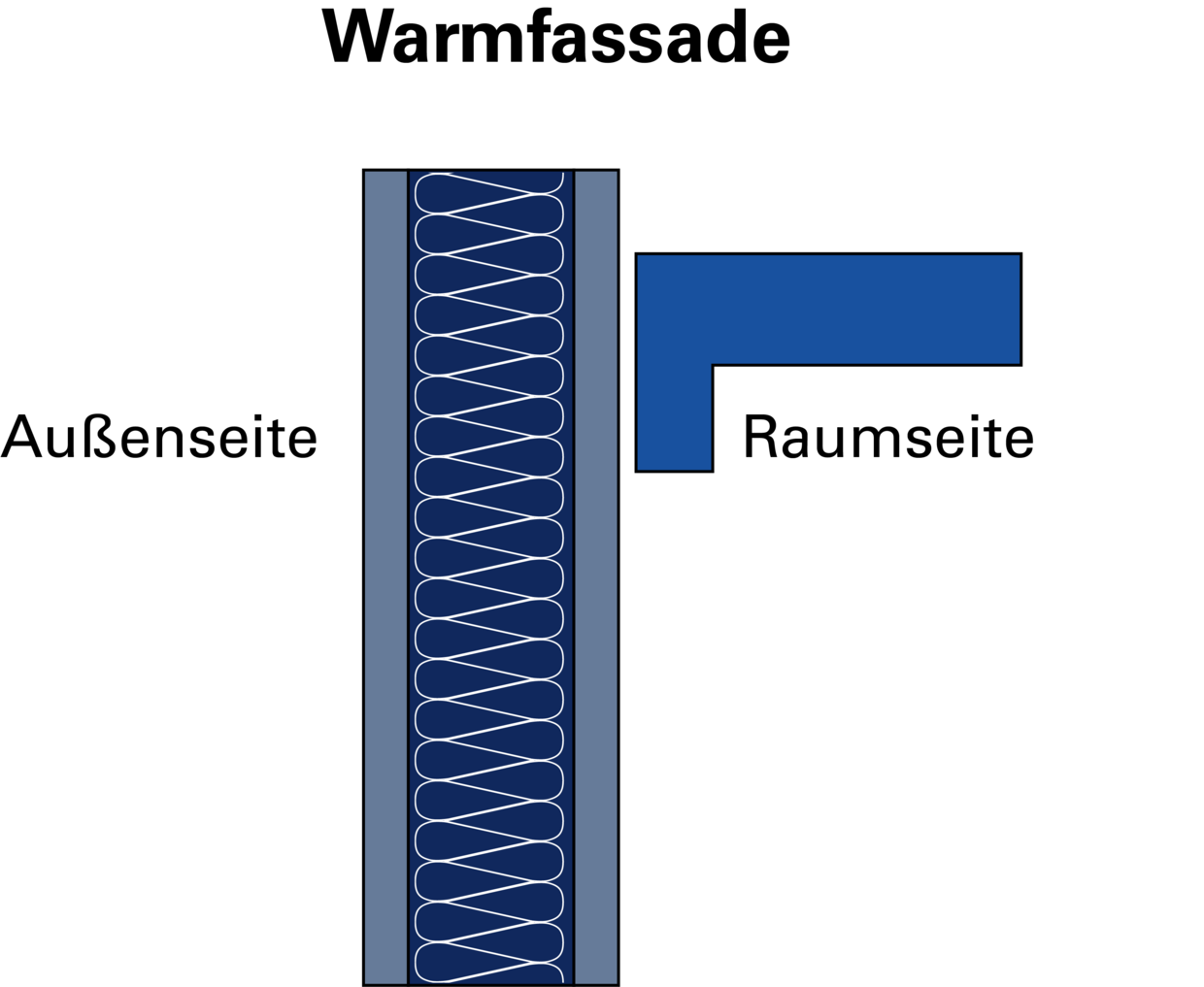
Warm façade
Warm façades are single-skin exterior walls. Single-skin means that the façade can consist of one to several layers, but no air layers are included. Warm façades get their name because they provide thermal insulation as well as protection from the weather.
Typically, rendered and non-ventilated curtain wall façades (also known as mullion-transom construction) or external thermal insulation composite systems are so-called warm façades. With rendered façades, the render layer applied to the masonry protects against the effects of the weather.
External thermal insulation composite systems can be attached to external walls and plastered using adhesives, dowels or anchor screws.
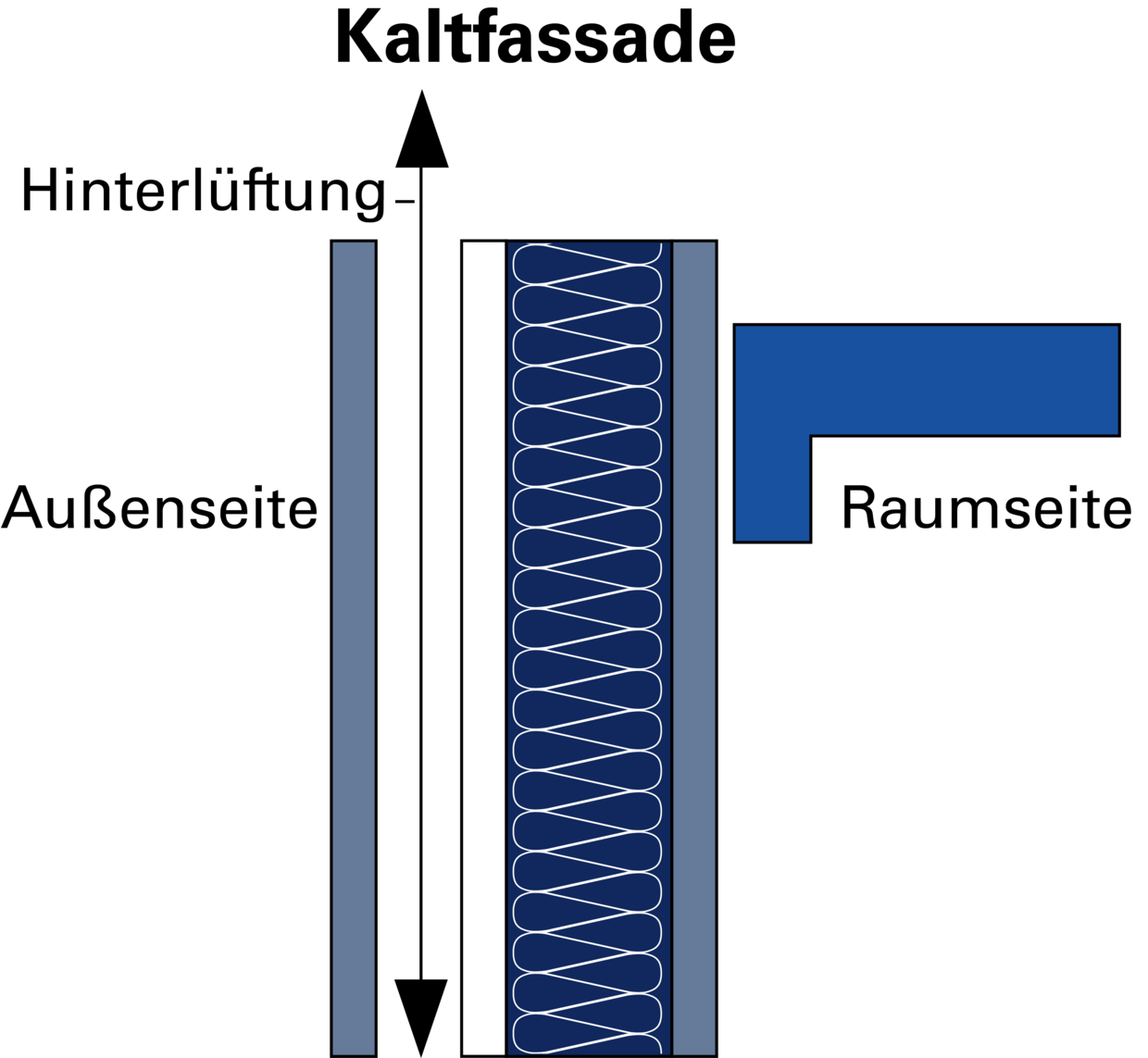
Cold facade
Cold façades are façades that are separated from the outer wall by a layer of air. The façade thus consists of several layers and is therefore referred to as multi-layered due to its large number of components. The distance between the façade and the outer wall allows the air to circulate between them, providing protection from wind and weather.
Although this façade construction is more expensive and more complex, it also offers advantages over warm façades in that any water that penetrates the outer shell of the house can dry off more easily thanks to the insulation material and air circulation. In addition, cold facades ensure a pleasant indoor climate in warm summer months. This is because only the façade is heated by the sun, while the thermal insulation and outer wall remain cooler.
Insulate façade
The GEG, the so-called Building Energy Act, already lays down certain guidelines as to which energy values must be met in new buildings. Whilst some building materials already comply with the values, others require additional insulation. However, insulation is unavoidable, and even old buildings sometimes need to be retrofitted with insulation.
However, different insulation methods are possible for different building materials:
- Exterior wall materials such as aerated concrete blocks or perforated bricks filled with insulating material, which already achieve insulation values
- a thermal insulation composite system (ETICS), where insulation material is glued on from the outside
- The house has a listed façade or can only be insulated from the inside for other reasons. However, as this is not only expensive and error-prone, but also complicated, insulation should only be applied from the inside if alternatives cannot be realised.
- Although this is rarely the case with new buildings, there are double-skin walls where the space in between can be filled with insulating material such as blown-in or loose-fill insulation.
Of course, nobody expects you to know all of these laws and conditions. So if you are looking for advice on which type of insulation fits your budget and is necessary, or if you are generally wondering what the benefits of insulation are, just ask us at Hanebutt! We will arrange an appointment and advise you on all aspects of insulation and any other questions you may have about building a new property.
Renovation or modernisation of façades
Even the best façades need to be refurbished after a while. This may simply involve a new coat of paint. More often for wooden façades, especially if they are not to turn grey, and less often for stone façades.
Painting is a relatively simple method of renovation. However, it may also be necessary to replace the plaster. It is important to note that as soon as more than 10% of the old plaster is removed, the GEG, the so-called Building Energy Act, comes into effect and you not only have to re-plaster, but also retrofit the insulation.
However, this is also economical, as insulation can generally save a lot of money and you only have to pay once for scaffolding and painting.
Suspended façades may have to be replaced or dismantled during refurbishment, although metal façades require less maintenance. Hanebutt is not only your partner for the planning and execution of new buildings, but can also provide you with advice and assistance for refurbishments. We may not be magicians, but we can still enchant you with our designs and fantastic buildings.
FAQ
There are countless types, designs and construction methods for façades, such as: Timber, brick, copper, metal, clinker, warm, cold and green façades. Hanebutt offers a wide range of designs, customised to your individual requirements and needs. Simply get in touch with us and together we will design your new premises.
With mullion-transom façades, load-bearing profiles form a façade system. This means that large openings can be guaranteed. Individual installation is possible thanks to variable profile dimensions, profile depths and the choice of material, as mullion-transom façades can be made of steel, timber or aluminium. Thanks to its modular design, the façade can be prefabricated in the factory or manufactured directly on site.
If the façade is ventilated or curtain walling, the building skin and the load-bearing walls are not connected, so that a layer of air forms between them, through which any moisture that has penetrated can be transported back to the outside.
The connection of vertical mullion profiles with horizontal transom profiles creates a skeletal support structure. The load is transferred via the vertical mullions, to which the transoms are screwed, plugged or welded. Elastic sealing profiles such as those made of EPDM (ethylene propylene diene rubber) are then fitted between the façade panels and the load-bearing framework. Infill elements of variable thickness can be levelled out within the construction.
The best or worst façade always depends on the external conditions and requirements. We will be happy to advise you on the best choice for you. Simply call us and make an appointment!



